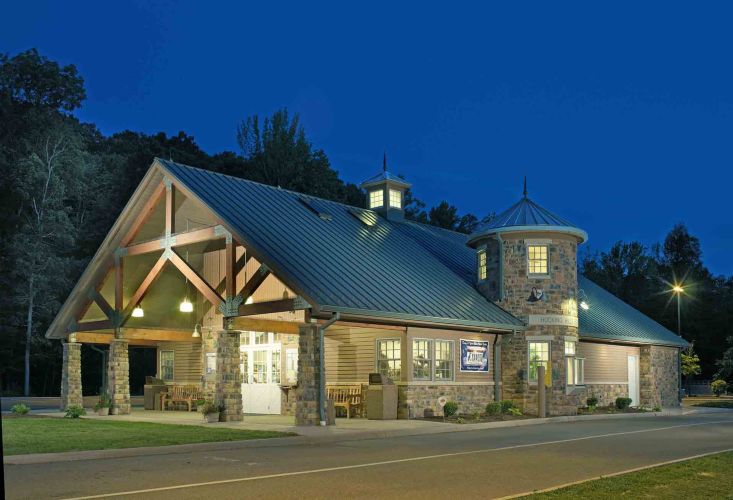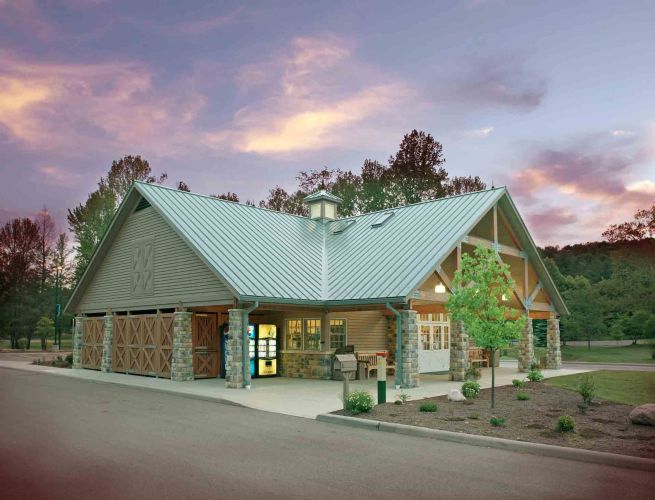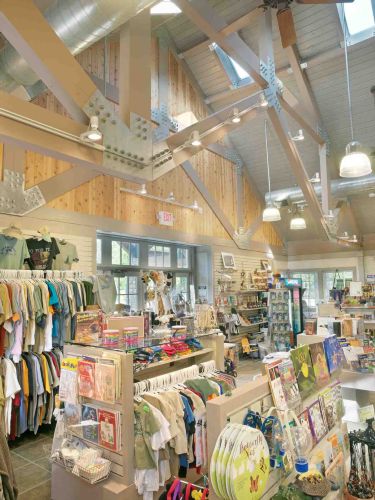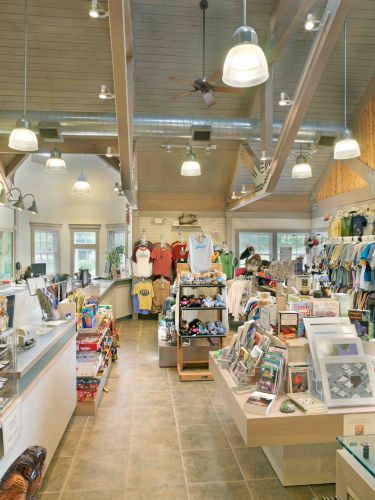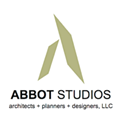
Abbot Studios
Columbus, OH 43215-2543
Featured Project Return to Projects List
Hocking Hills State Park Commissary
Project Information
- Project Location:
- Hocking County, OH
- Status:
- Completed - Dec 2003
- Structure Type:
- Park / Playground
References
- Owner:
- Ohio Department of Natural Resources
- Architect:
- Abbot Studios
- Client:
- Ohio Department of Natural Resources
Scope Of Work
This project consisted of designing a new State Park Building that serves as the camp check-in station with drive-thru and self-service amenities, ADA-compliant restrooms, exterior firewood storage, and a general store for the surrounding campgrounds and a 40’ radio tower. Included within the building is also a full service Park Administration Office with lobby area, retail/sales, meeting room, and storage. Extensive site-planning and civil engineering was provided to include ADA accessibility, RV/car parking, concrete bridge, stream relocation, site drainage, camp/ranger station signage, landscaping, and site lighting. The building design utilized a wood framed structure with rustic open web heavy timber trusses with a metal roof system. The exterior is stone and cedar. The colors and quality of the materials were selected to blend with the indigenous surroundings while providing an extended lifecycle for the building. Abbot Studios provided all aspects of the design – from the exterior to the display fixtures and finishes.
