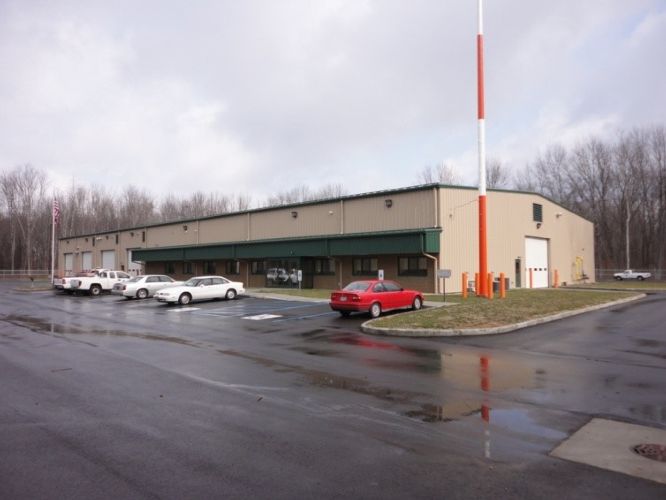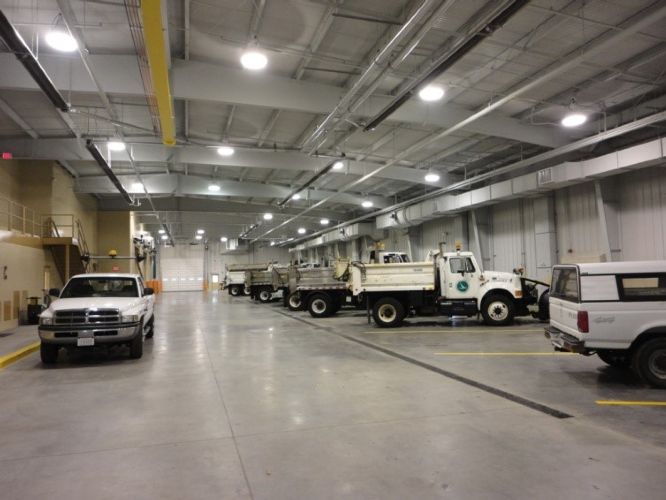
Abbot Studios
Columbus, OH 43215-2543
Featured Project Return to Projects List
Clermont County Maintenance Facility
Project Information
- Project Location:
- Aemlia, OH
- Status:
- Completed - Jun 2010
- Structure Type:
- Industrial Maintenance
References
- Owner:
- Ohio Department of Transportation
- Architect:
- Abbot Studios
- Client:
- Ohio Department of Transportation
Scope Of Work
This project consists of a new 22,600 SF Pre-engineered metal maintenance building on an existing site. The building is divided into an administrative area and a maintenance area. The maintenance area includes a wash bay, welding bay, maintenance bay, and a large drive thru storage/maintenance area. The Pre-engineered building includes several cranes to move heavy parts and equipment.
The exterior skin of the maintenance building is comprised of concrete block walls, aluminum windows, large insulated garage doors, pre-manufactured metal building wall panel and pre-manufactured metal building roof panel (concealed fasteners standing seam).

