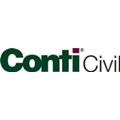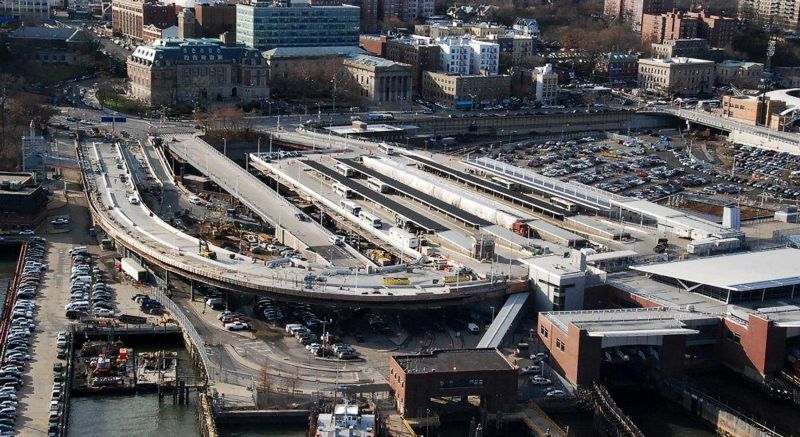
Featured Project Return to Projects List
St. George Ferry Terminal Design-Build
Project Information
- Project Location:
- Staten Island, NY
- Approx Contract:
- $200,000,000
- Status:
- Completed
- Structure Type:
- Terminal - Airport / Bus / Railroad
References
- Client:
- NYC Department of Transportation
Scope Of Work
Conti managed this massive design-build effort, organizing nearly 50 subcontractors and trades to deliver ferry terminal renovations on time and budget.
?Conti was the design-build firm selected to design and reconstruct eight elevated concrete and steel structures and completely rebuild a ninth structure, all during ongoing terminal operations of 70,000 patrons per day. The team demolished existing structures, made extensive steel repairs, constructed new deck pans, poured lightweight concrete decking and remediated hazardous material.
Conti Professional Services (CPS) provided extensive coordination, value engineering and design innovations for this project. As savings to the , Conti removed unforeseen asbestos, re-sequenced traffic patterns, added more bike paths and re-engineered a T-wall structure— lowering project costs and increasing the value of the final product.
The project’s North Ramp was the focus of a great deal of value engineering. Modifying the design from a 3-span elevated steel structure to a 2-span elevated structure with integrated T-wall and pre-cast T-sections reduced overall construction and long term maintenance costs. Conti also collaboratively re-sequenced traffic patterns to eliminate the addition of a temporary bridge structure, which had zero impact to the schedule and provided a substantial credit to the . Significant savings on structural steel materials were also achieved when value engineering identified lightweight concrete as a way to limit the weight of the ramps.
In addition, Conti engineers designed a groundbreaking method to seal the shield containing the asbestos by installing rubber along containment areas. This innovative design utilized less water and slurry, especially over active rail tracks. CPS also suggested changing from brick façade to architectural precast masonry panels, facilitating a reduction in procurement schedule of materials and overall operation costs. The masonry panels met New York’s Public Design Commission’s goals of making the area more interesting for pedestrians and vehicle traffic.
Conti excelled in managing the project to maintain the critical path schedule when encountering unforeseen scope increase, such as when the majority of reconditioned ramps needed more repairs than initially estimated. To mitigate delays, CPS studied the schedule and adjusted the sequence of many activities. On the St. George project, Conti managed a $13 million scope increase with zero impact to the critical path schedule.
Designed and built 9 elevated structures
Demolished and reconstructed 245,000 square feet elevated concrete and steel decks
Rehabilitated and repaired steel
Removed lead paint and asbestos
Upgraded bus station architecture
Reconstructed on-grade parking
Installed new lighting and pigeon deterrent system
Implemented tools
