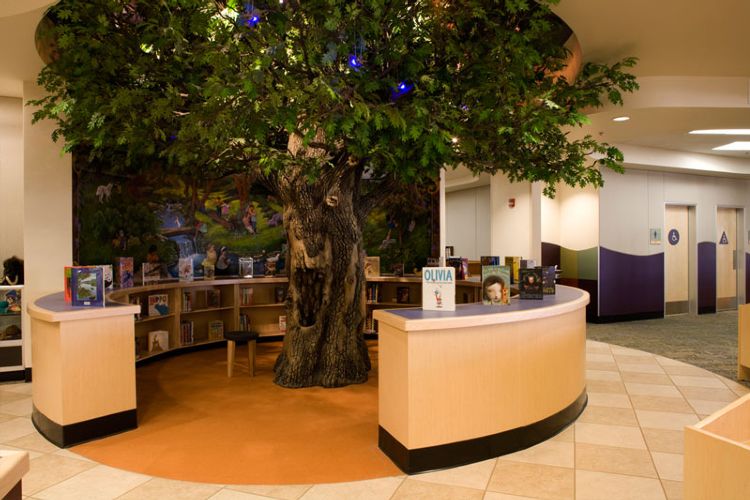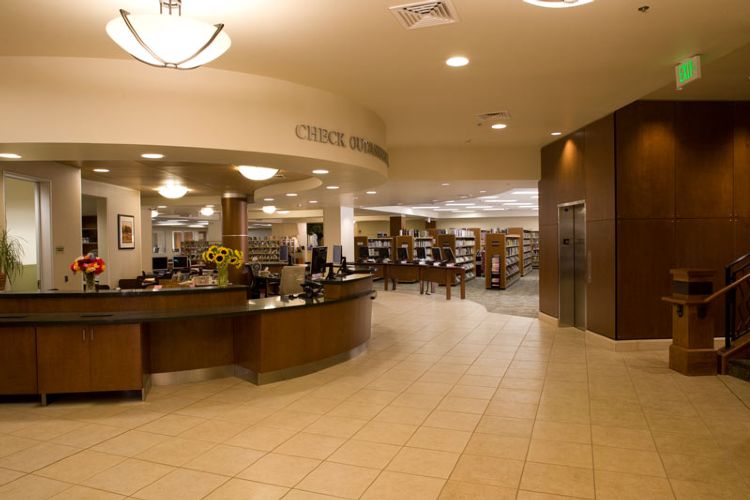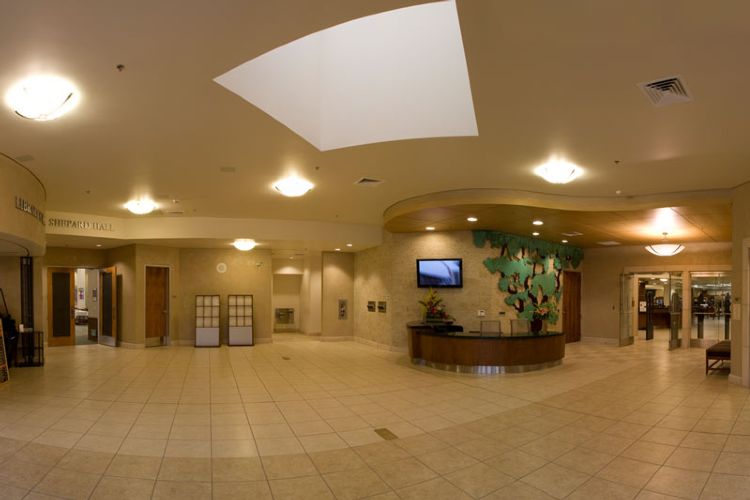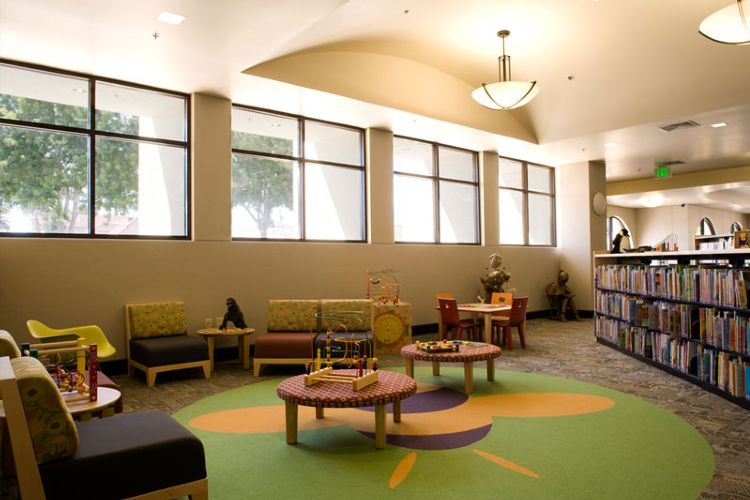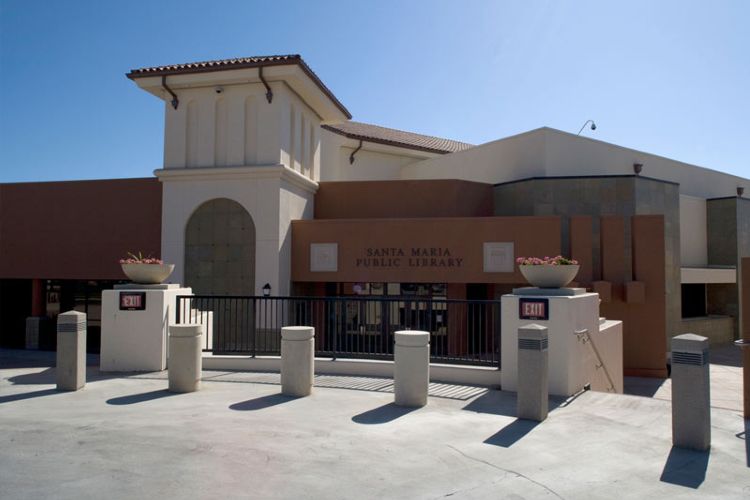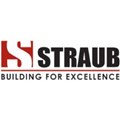
Featured Project Return to Projects List
Santa Maria Library
Project Information
- Project Location:
- Santa Maria, CA
- Approx Contract:
- $20,000,000
- Status:
- Completed - Jan 2008
- Structure Type:
- Library
References
- Owner:
- City of Santa Maria
Scope Of Work
Educational Facility
New Construction
59,850 Total Square Feet
Zero Reportable Injuries/Lost Workdays
Sustainable Design Features Included
Excellence in Construction , 2008
DPW Letter of Commendation, 2008
“Excellent” Owner Evaluation
The Santa Maria Library project involved the construction of a new 59,850 SF multi-story facility within the City’s central office campus. The placement of the new library next to City Hall forms a central plaza for activities and events which features two fountains and nostalgic lighting standards identical to those outside the adjoining City Hall and existing library buildings. The new library includes an administration , 123 computers, multipurpose room which seats 300, a new Literacy Center, Adult Education Center, Career Center, study group rooms, community meeting rooms, and a café which overlooks the plaza. The “Friends of the Library” have their own shop inside the building and the Donor Tree is prominently displayed in the lobby.
Particular effort has been placed on community features such as the children’s section which creates a family destination. Dubbed the Enchanted Forest, the children’s library features interesting shapes in the ceiling, a large artificial “tree of knowledge” just inside the entrance, and bumble bee and butterfly motif is incorporated in the mosaic carpeting and furniture. The space also includes a Young Adult-teen zone, Homework center for more collaboration with local schools, and a Children’s theater that opens into a secured courtyard.
Construction elements of the library include a steel-framed structure with a concrete slab on grade foundation, a plaster exterior, and concrete over steel joist and metal roof deck panels with clay roofing tile accents. Other project features include state-of-the-art communication/computer systems, two elevators, a package air conditioning/ heat pump system, landscaping, irrigation systems, ADA access, fire alarms and fire sprinklers throughout.
