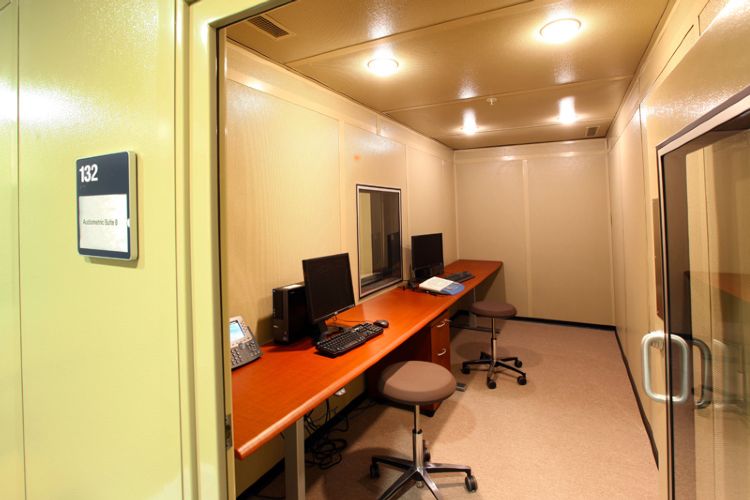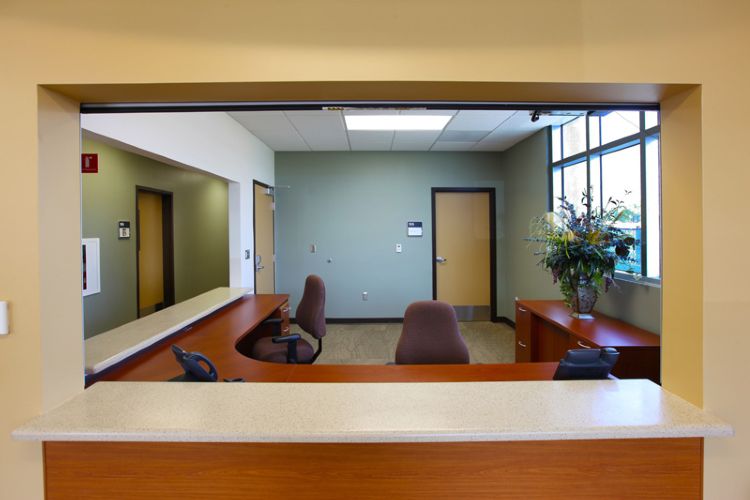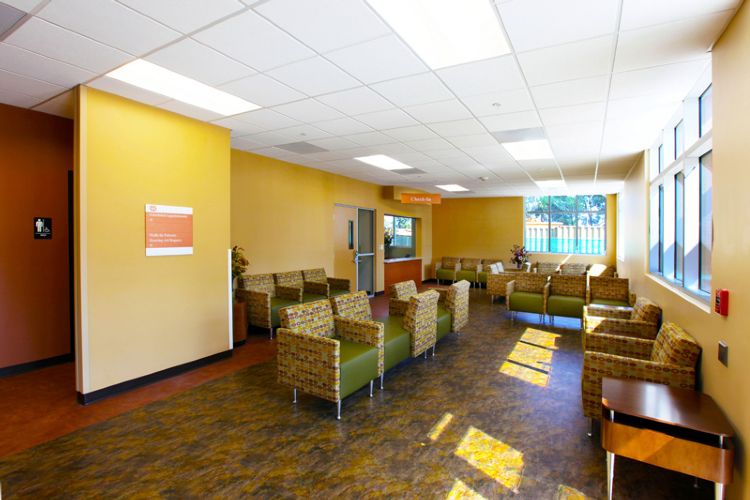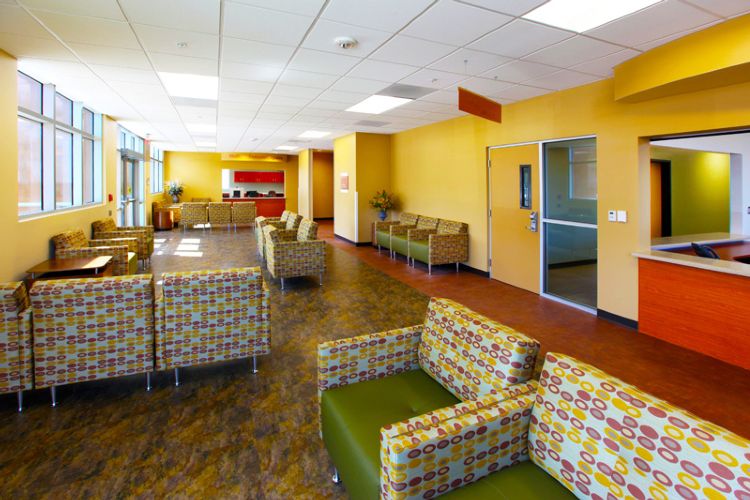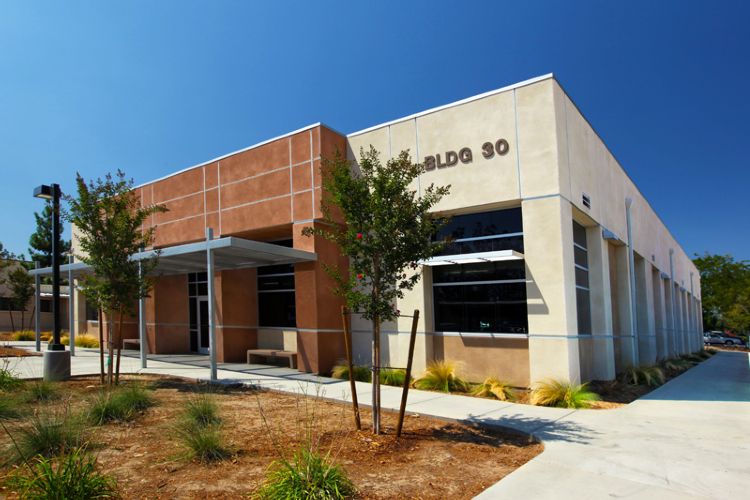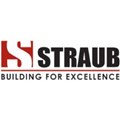
Featured Project Return to Projects List
Loma Linda Clinic
Project Information
- Project Location:
- Loma Linda, CA
- Approx Contract:
- $5,000,000
- Status:
- Completed - Jan 2012
- Structure Type:
- Hospital / Nursing Home
References
- Owner:
- USACE
- Architect:
- KMA Architects
Scope Of Work
Medical Facility
“Outstanding” Interim Owner Evaluation
8,005 SF Audiology Clinic
Sustainable Design Features
Constrained Site
Safety Precautions for Parking and Pedestrians
“Good Neighbor” Accommodations during Construction
Teehee-Straub Joint Venture, was responsible for the design and construction of the 8,005 SF audiology clinic, at the Jerry L. Pettis Memorial VA Medical Center Campus. The one-story building is situated northeast of the existing hospital building and was constructed with a steel frame and stucco exterior, a glazed curtain wall storefront, and a concrete slab roof. The facility was built on a poured caisson foundation with slab on grade concrete. The facility has been designed and constructed to accommodate a second floor future addition with six feet of interstitial space above the first floor to house future hospital equipment and utility systems.
The new building entrance provides a recognizable, formal entry, which makes efficient use of existing patient circulation and the new architecture blends with the pre-existing hospital campus. Spaces within the clinic included administration areas, private offices, exam rooms, and audiology exam suites with both an exam room and adjacent control room, hearing aid fitting lab, break room, public restrooms, and open lobby with upgraded finishes.
Site work included the demolition and filling of duck ponds, along with reconfiguration of berms, swales and sidewalks, and parking within the new building area. The project site was treated as environmentally sensitive due to the wildlife that previously resided in the duck ponds which were filled for this project.
The new audiology clinic was designed and built with several sustainable design features, including: efficient mechanical split VAV systems, walk-off entry mats, energy saving glazing, efficient lighting systems, window shades on sun-exposed sides of building, and additional windows for increased daylighting. Additionally, water savings features were included, such as efficient fixtures, low flow toilets and sinks, and water efficient landscaping.
