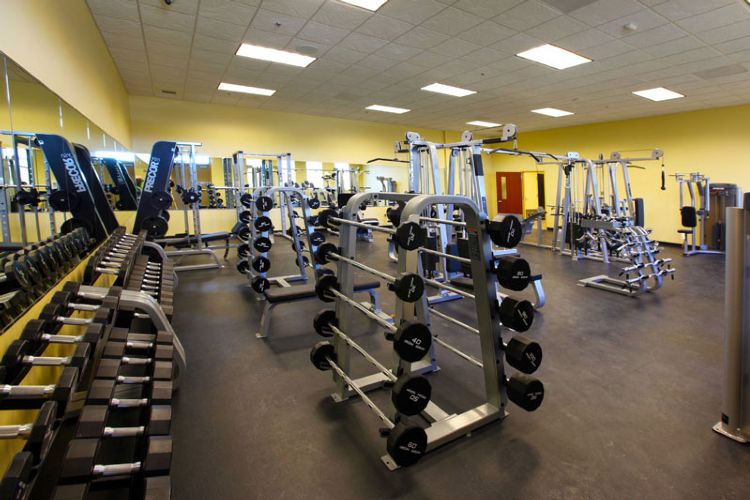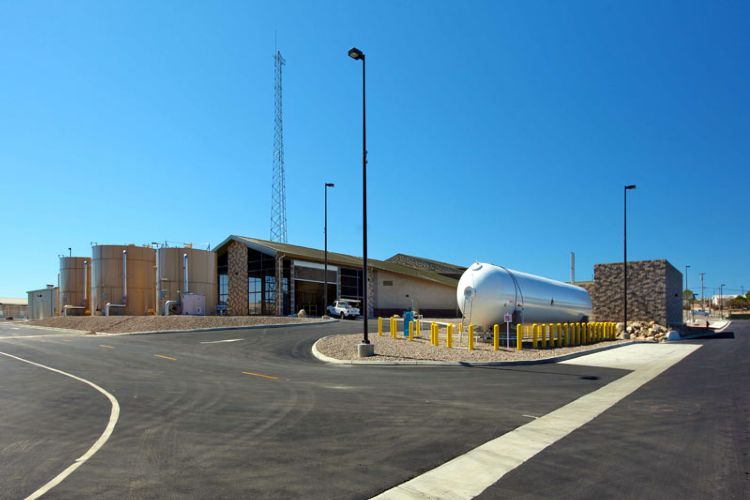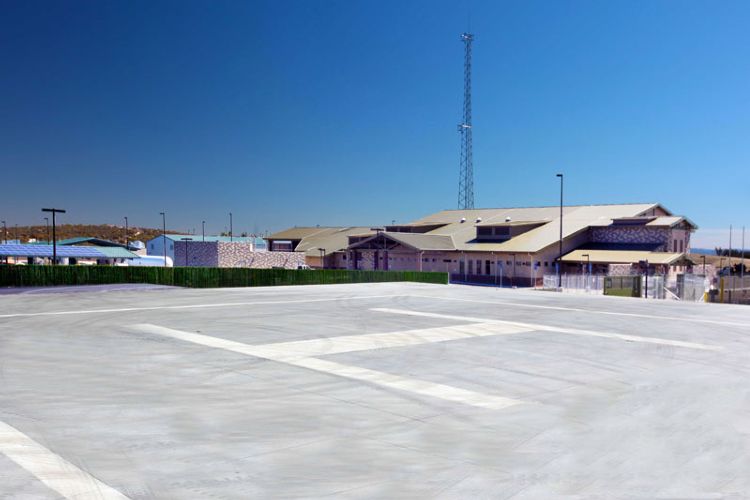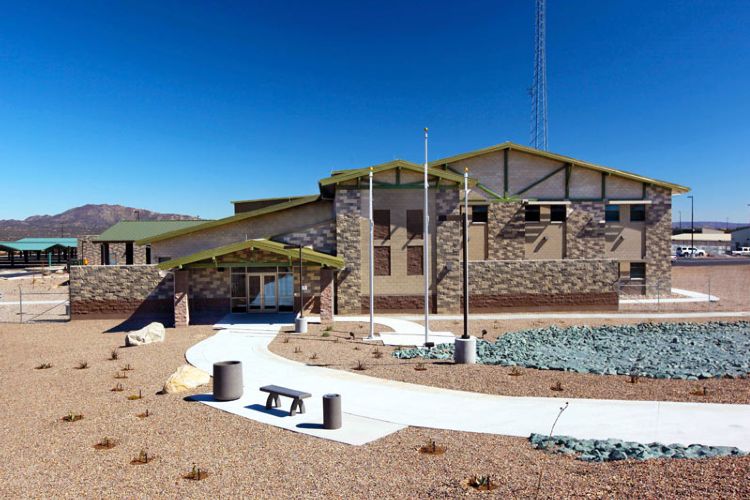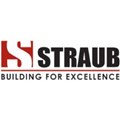
Featured Project Return to Projects List
Border Patrol Station
Project Information
- Project Location:
- Boulevard, CA
- Approx Contract:
- $30,000,000
- Status:
- Completed - Jan 2013
- Structure Type:
- Renewable Energy
- LEED Certification (target):
-
 Silver
Silver
References
- Owner:
- US Army Corps of Engineers
- Architect:
- RJC Architects
Scope Of Work
Border Patrol Complex
New Construction
74,284 Total Square Feet
8,000 SF of 75.203 kW CEC AC / PV Solar System
Produces 130,492 kWh/year
Designed to USGBC Silver
Sustainable Design Features Included
Two-Story Main Station (46,140 SF)
Vehicle Service & Maintenance (13,918 SF)
Firing Range (8,874 SF)
Kennel Facility (3,372 SF)
Equestrian Office (1,980 SF)
Straub served as the design-build contractor for this new Border Patrol Station. This design-build complex builds a 74,284 SF facility including a two-story Main Station, a vehicle service and maintenance building, firing range, an equestrian office, and a kennel facility.
The Main Station includes both private and open offices, a conference/ training room, assembly rooms, locker rooms, report writing room, file storage, equipment storage, break room, interview rooms, exercise room, holding cells, evidence room, processing areas, and monitoring/ control rooms. The facility also includes a helicopter pad.
The Station is constructed of masonry walls, interior steel columns, and a standing seam metal, while the accessory buildings are preengineered metal buildings. All facilities incorporate energy efficient design and construction and include sustainable design features that will allow the building to achieve Silver certification.
