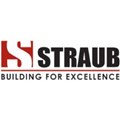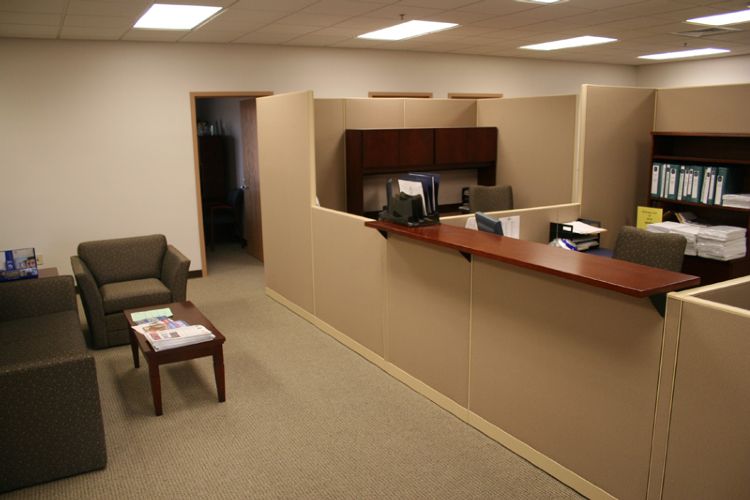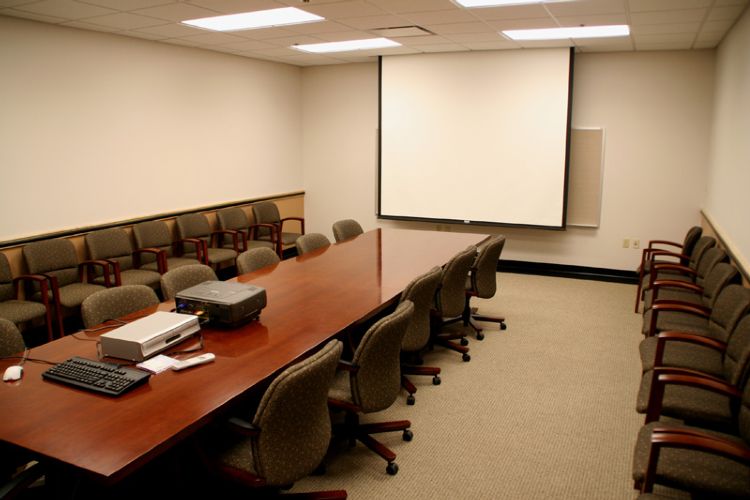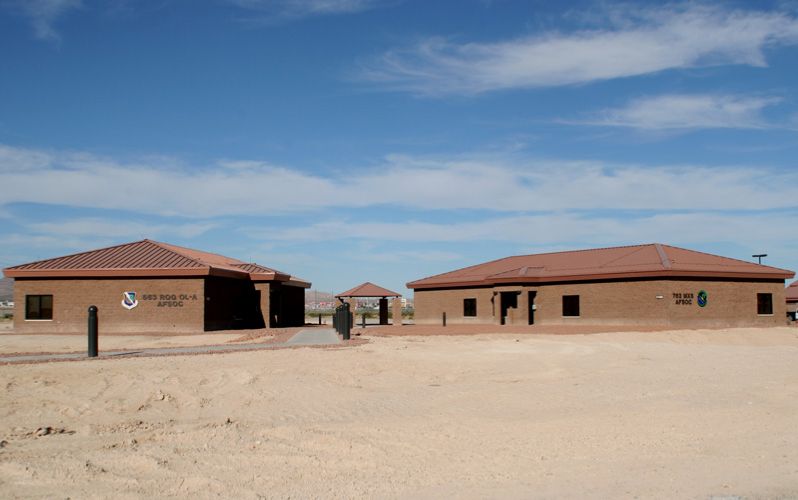
Featured Project Return to Projects List
AFSOC Headquater - Nellis Air Force Base
Project Information
- Project Location:
- NV
- Approx Contract:
- $2,000,000
- Status:
- Completed - Sep 2005
- Structure Type:
- Government
- LEED Certification (target):
-
 Gold
Gold
References
- Owner:
- US Army Corps of Engineers
- Architect:
- Lee & Sakahara Architects
Scope Of Work
Complex includes:
AFSOC Headquater Facility
MXS Facility
New Construction
7,926 Total Square Feet
Completed Ahead of Schedule
Overall Cost Savings to the Owner
Zero Reportable Injuries/Lost Workdays
Sustainable Design Features Included
Designed to SPiRiT “Gold” Level of Certification
Self-Performed 15% of Scope
AGC Safe Site , 2005
Letters of Recognition, 2005
“Outstanding” Owner Evaluation
This Design-Build project consisted of a combined HQ AFSOC 563 Operation Location A Facility and 763 MXS HQ Facility.
The AFSOC 563 HQ Facility is a 4,238 s.f. administrative support facility housing a permanent staff of approximately nineteen personnel, and conference room space for up to thirty personnel.
The 763 MXS Facility project consists of a 3,688 s.f. administrative support facility housing a permanent staff of approximately seventeen personnel, and conference room space for up to thirty personnel.
In addition to design and construction, Straub was responsible for site preparation including clearing, excavation and shaping. Site utilities included water, wastewater, storm water, electrical, as well as voice and data communications. Site improvements included access, parking areas, sidewalks and landscaping; utilizing drought tolerant plants native to the local area.





