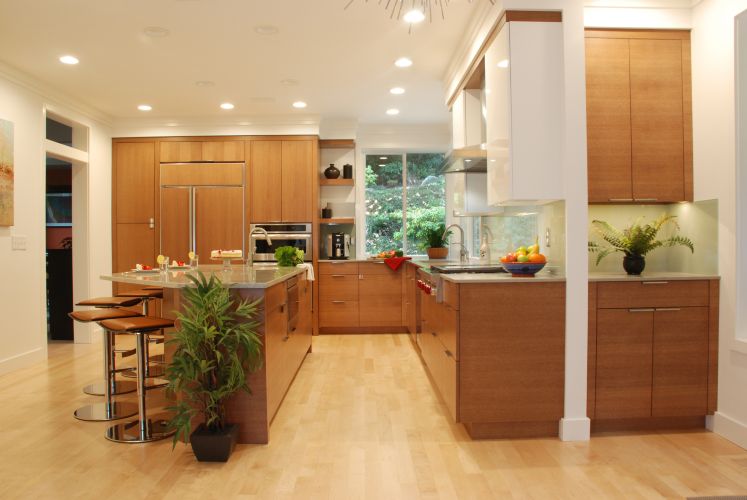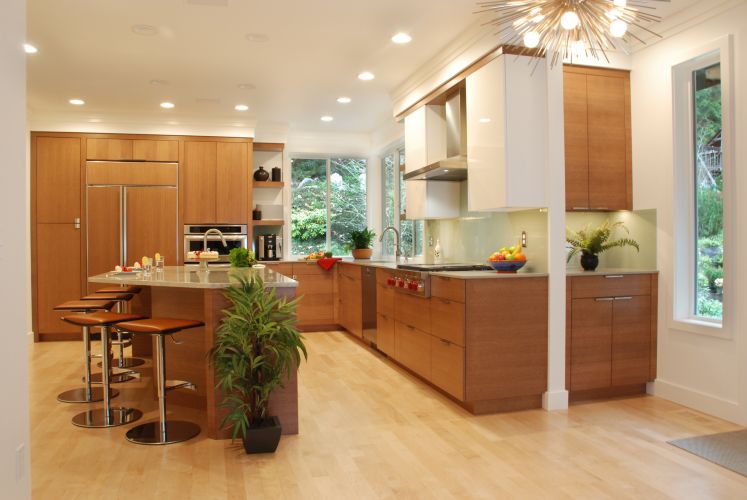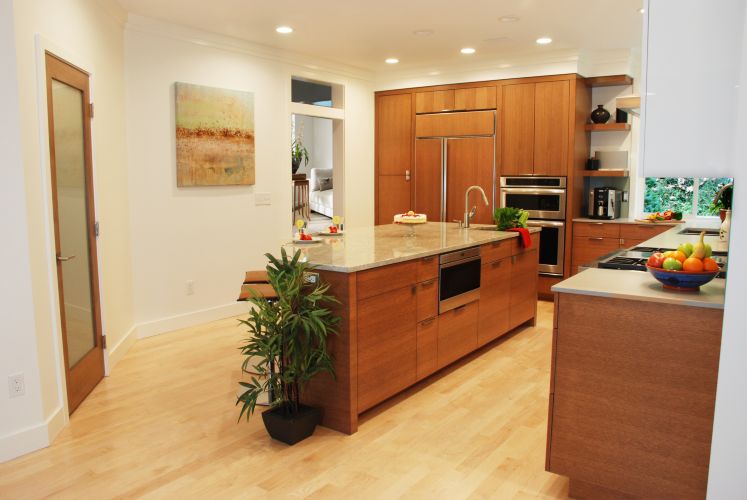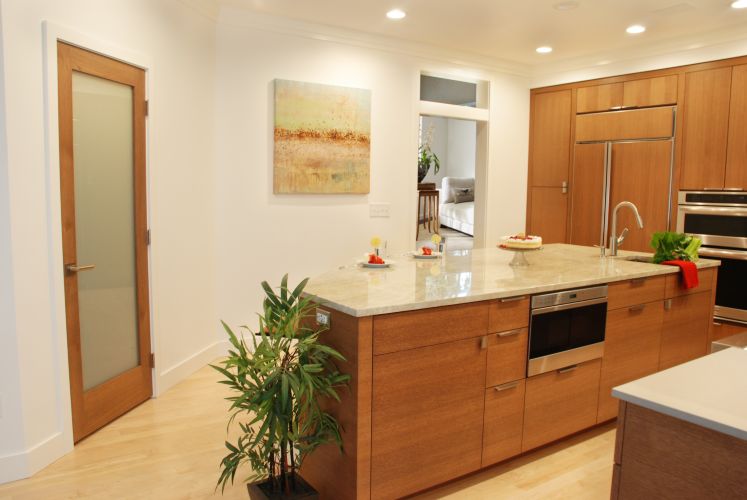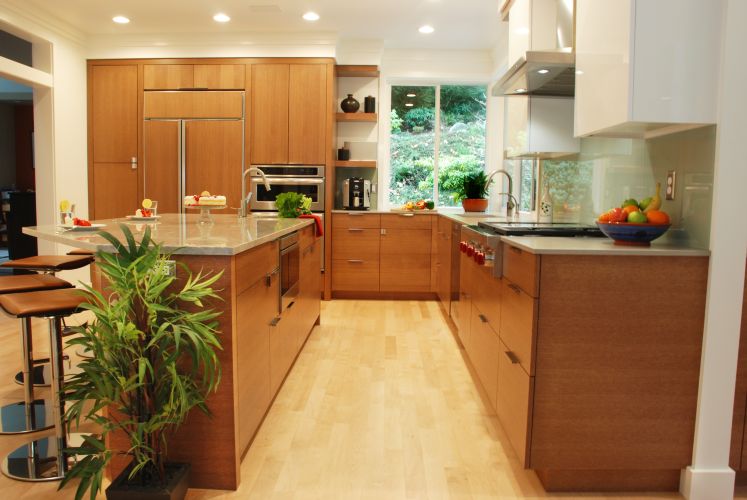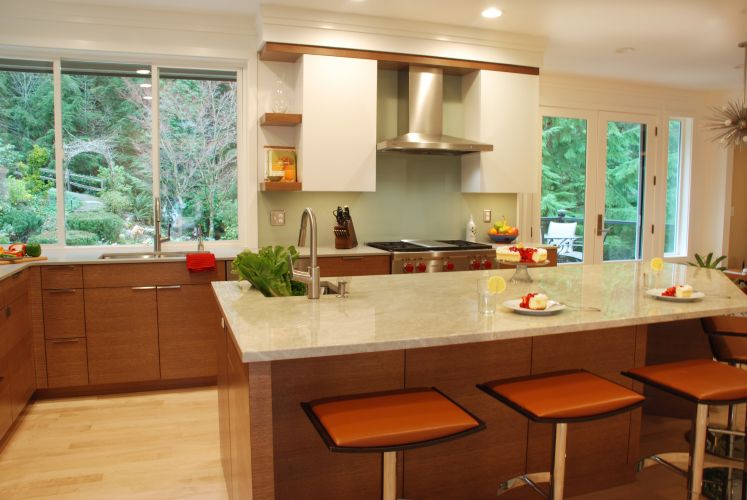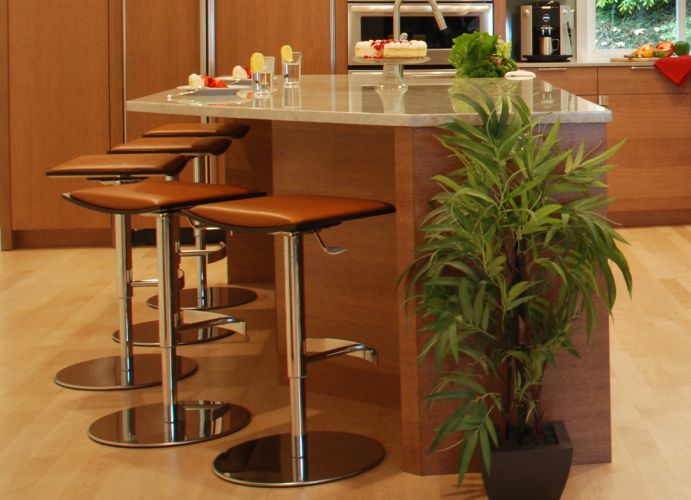
Featured Project Return to Projects List
Rift White Oak Kitchen Cabinetry
Project Information
- Project Location:
- Issaquah, WA
- Approx Contract:
- $50,000
- Status:
- Completed - Dec 2017
- Structure Type:
- House
References
- General Contractor:
- JM Bogan Remodeling
Scope Of Work
Blah, outdated and poorly laid out would be great ways to describe this kitchen before its overhaul. Maximizing style, function and space as well as accommodating the homeowner's wish list required the skill of a custom cabinet maker who brought with him some really beautiful wood and amazing creativity.
The homeowner had some ideas of her own: a large island that wastes zero space and angles with the wall, sequenced and matched wood grain that runs horizontally through some of the kitchen, and vertically in other places, and an interior door to the pantry that matches the cabinetry. As well, all of the hard points needed to align with the strict demands of the architect, which required skilled cabinet engineering. Oh, and how about some open shelving to display treasured pieces?
Euro style rift white oak with a light stain takes center stage in this kitchen. The grain runs vertically on the taller cabinets along one wall, while running horizontally along all of the other lower cabinetry. The combination is stunning. Two upper cabinets on either side of the cook top are made of white high-gloss Luxe. The color and finish appears to "open up" the cook top wall and separate it from the rest of the cabinetry, while providing a "wow" factor.
The island was full of dead space. Moving the cook top to the other side of the kitchen opened up island space for food preparation and eating. The base of the island is a work of art. In accommodating the request to follow the angles of the wall and waste no space, the base was made into a "W" shape using miter folding techniques. The island houses a microwave, a trash bin, a sink and eight storage drawers. The back side of the island seats up to six. Grain matching the doors to the mitered wraps around the island to keep the continuity of the grain flow and an overall integrated look was a challenge which was conquered.
Thick open shelving was placed on the ends of the cabinets closest to the main sink, allowing the homeowner to showcase special items. Their location and size keep them from looking cluttered. Another point scored.
An interior door was made to match the cabinetry. It includes diffused glass. The pantry light seems to make the glass glow - another piece of kitchen art.
A spice rack mounted to the door and a blind corner unit also maximize space on the tall cabinet wall.
The homeowner was thrilled, and her kitchen cabinets are works of art in their own right.
