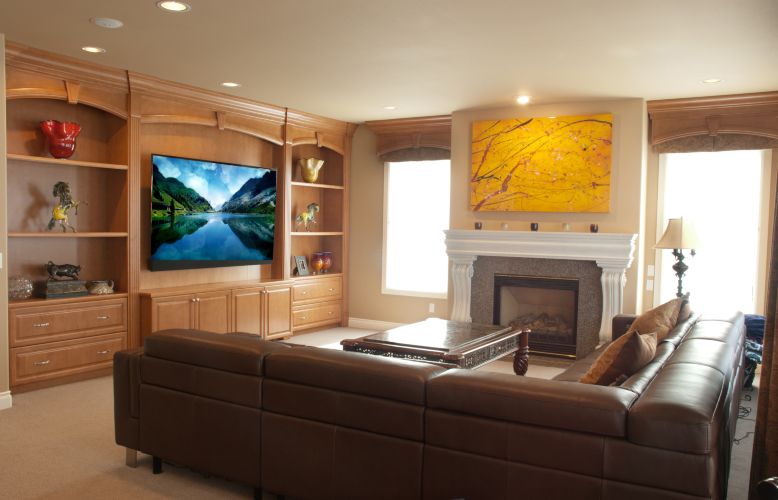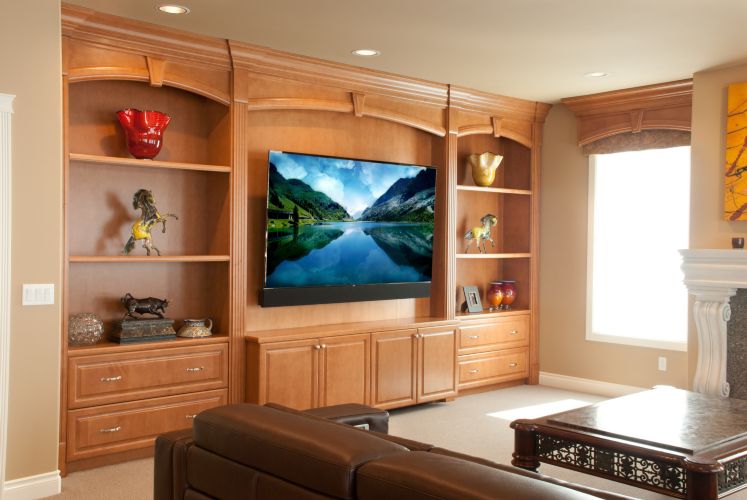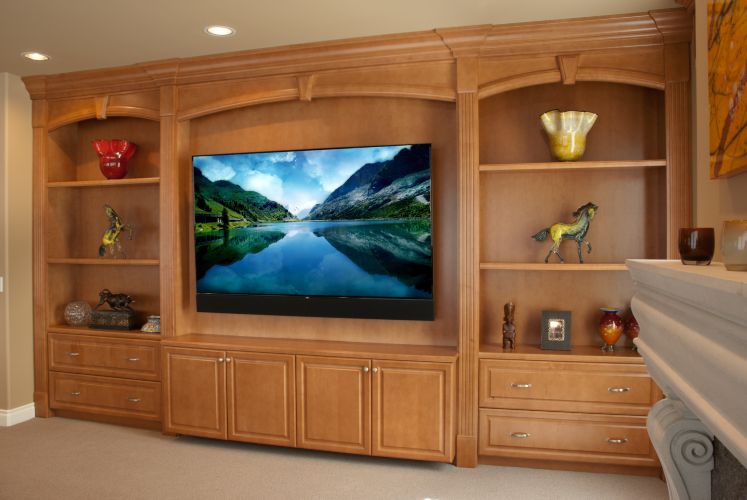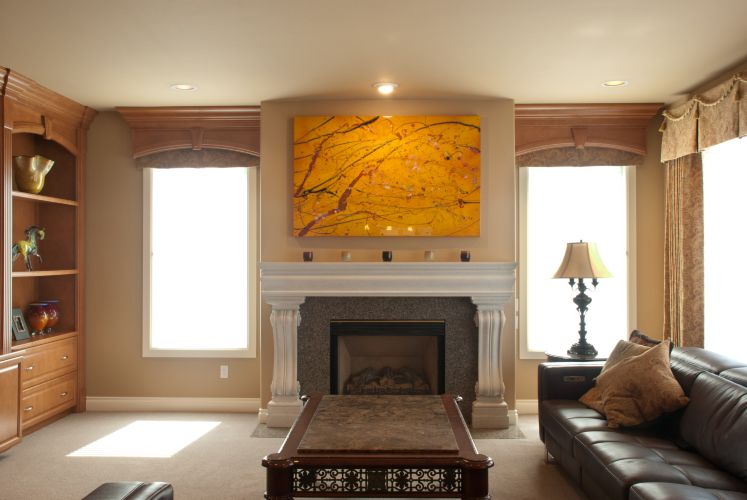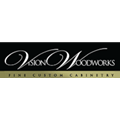
Featured Project Return to Projects List
Loaded Media Cabinetry
Project Information
- Project Location:
- Sammamish, WA
- Approx Contract:
- $40,000
- Status:
- Completed - Nov 2017
- Structure Type:
- Residential Building
References
- General Contractor:
- Nip Tuck Remodeling
Scope Of Work
The homeowners liked the style and color of their existing cabinetry, but the layout simply did not fit their delicate AV equipment storage needs. In addition, the living room is an open layout with the kitchen, so it was important that the cabinetry in the two rooms blend well. Oh, and one more thing: the homeowner wanted custom valences made for the two windows to match the detail of the new cabinets. These weren’t cabinets that could be picked out of a catalogue of size and color options. This required the skill of a custom cabinet craftsman.
The easy part of the job was matching the maple wood and light stain color of the previous cabinetry, though matching stains is an art in and of itself. The miracle of this job was not that it was going to be a complete overhaul of style. The miracle was that the exact details of the old storage and TV center were to be replicated with an engineered interior so as to accommodate a complicated AV equipment layout. Meshing the requirements of the AV company with available space took many phone meetings. It was decided that among other details, a specialized cut-out in the bottom of one of the cabinets was necessary to fit the sub woofer and also reduce its vibration. Necessary niches were made for all other equipment and cords.
The homeowners loved the arch and routing details in their former cabinetry. Creating those to match the custom window valences so that the highest part of each arch to the ceiling is the same, especially when dealing with different lengths and ceiling distances between the cabinet shelves and windows, required geometrical gymnastics. All routed profiles and the “keys” in the center of the arches were exactly replicated.
The last and final challenge came in the building process itself. It had to be constructed with installation in mind and working backward. Accessibility into the house and the sheer size and amount of cabinets necessitated a jigsaw puzzle sort of approach. Getting the individual pieces to blend seamlessly took great expertise.
The end result was custom cabinetry that exactly replicated complicated details the homeowners wanted, neatly accommodated specialized AV requirements, custom window valences that matched the same cabinetry detail and a beautiful blending of cabinetry between the living room and kitchen. Best of all, it’s stunning.
