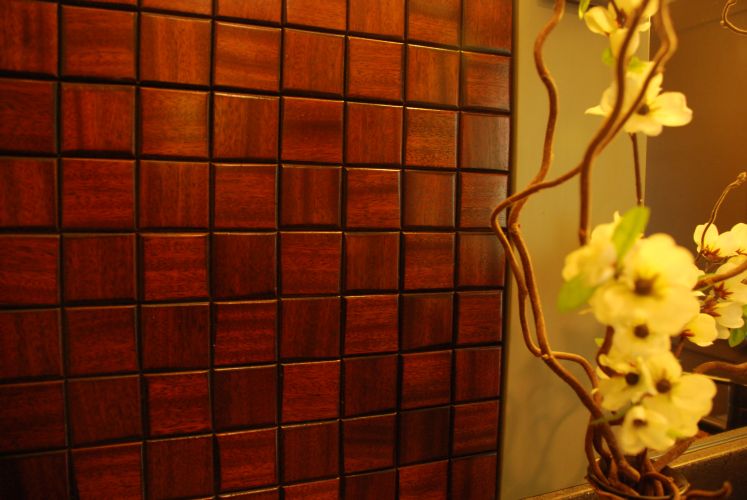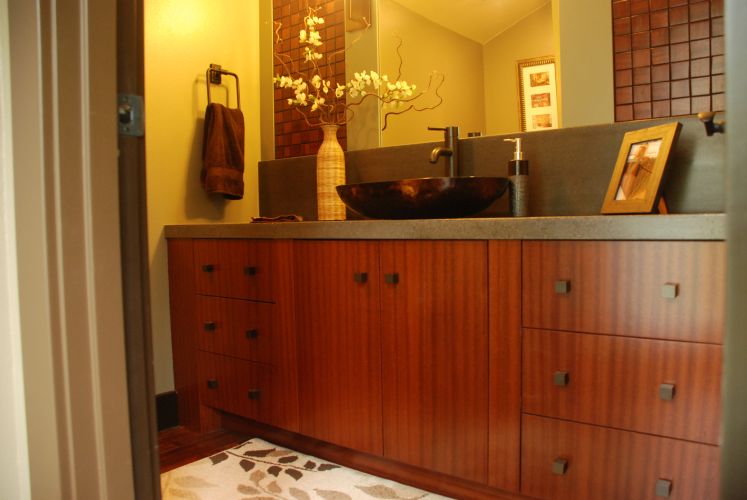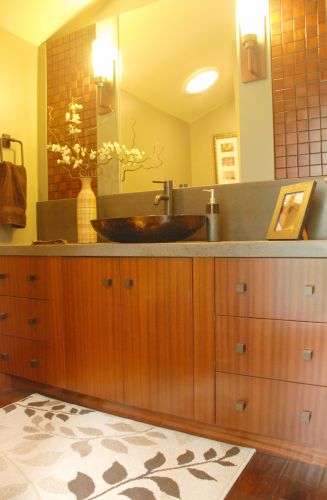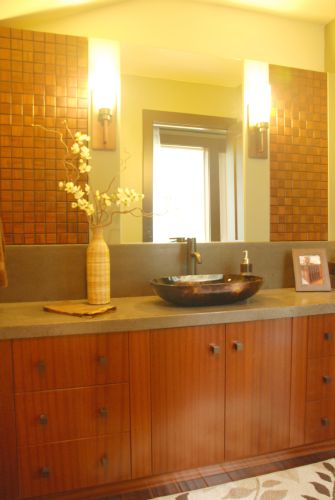
Featured Project Return to Projects List
Custom Bathroom Cabinetry
Project Information
- Project Location:
- Maple Valley, WA
- Approx Contract:
- $5,000
- Status:
- Completed - Jul 2008
- Structure Type:
- Office Building
References
- Owner:
- Adrian Burwell
- General Contractor:
- Vision Woodworks, Inc
Scope Of Work
In its previous life, this bathroom was an empty studded attic space, and before that an aqua-colored honey bucket. The owner of this home office wanted the convenience of a local bathroom, but nothing that took up too much space. The qualifications were that it must be space conscious, functional, and amazing in style.
And amazing is what they got. Where once there stood empty studs and useless space, now stands stained Sapele cabinetry, topped with a concrete countertop and backsplash, with a commode tucked in the nook just behind the sink area. Great thought was put into the details of this project. Each of the squares on the side panels were individually cut and placed, alternating vertical and horizontal grains. Maximizing space, the side panels are hidden medicine cabinets. Not wanting to detract from the beauty of the wood tiles, hardware that allows the doors to pop out when pressed made knobs on the medicine cabinets unnecessary.
You’re hard pressed to find anything round in this bathroom. In keeping with the owner’s desire for a more contemporary look, the cabinetry features vertical grain, sequenced and matched doors and drawer fronts, square tiled medicine cabinets and square knobs on the lower cabinetry. In addition, the lights chosen were those with rectangle wall brackets and a bronze finish. And to compliment the grain of the wood, a glass vessel sink with “fire” was chosen, along with an antique bronzed mono-handle faucet. The floor is dark-stained handscraped teak planks, further adding to the bathrooms classiness.
The bathroom ceiling is angled on one side, then levels off just over the mirror. To make the cabinetry look proportioned to the space, the medicine cabinets were designed to peak at the lowest part of the angle at the wall. This leaves just enough space above the mirror and medicine cabinets to make a small bathroom have an open feel, as well as room to show off a collection of smaller artwork.
In the end, the owner was thrilled. They received an absolutely stunning bathroom with minimal square footage used. They were even happier when the project stayed within the outlined budget. Not only is this bathroom highly functional, it has become a beautiful sort of refuge.



