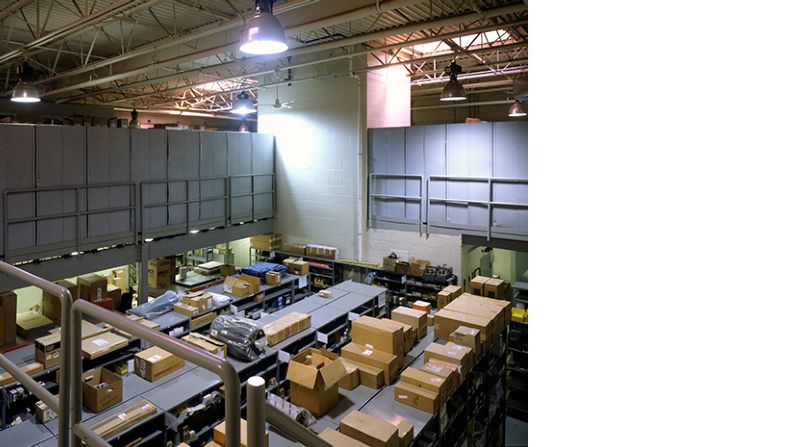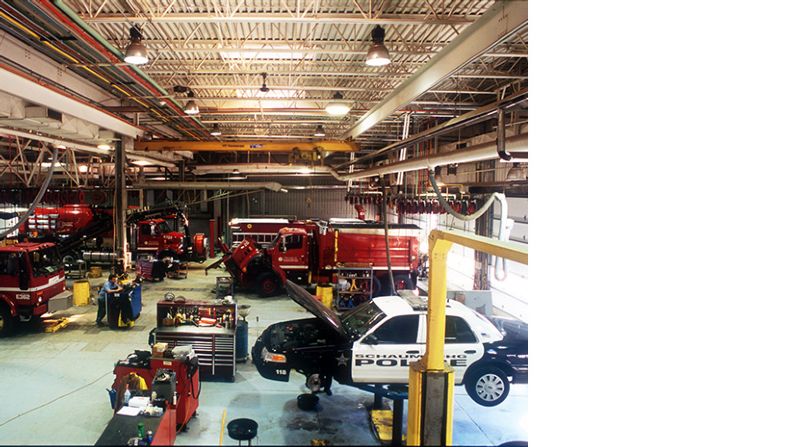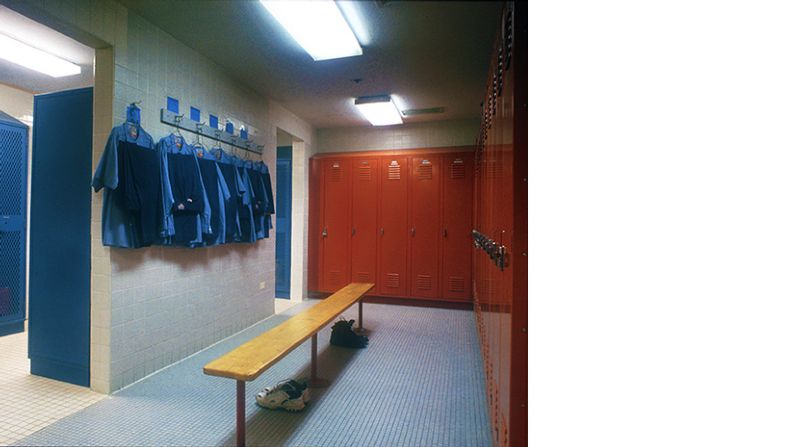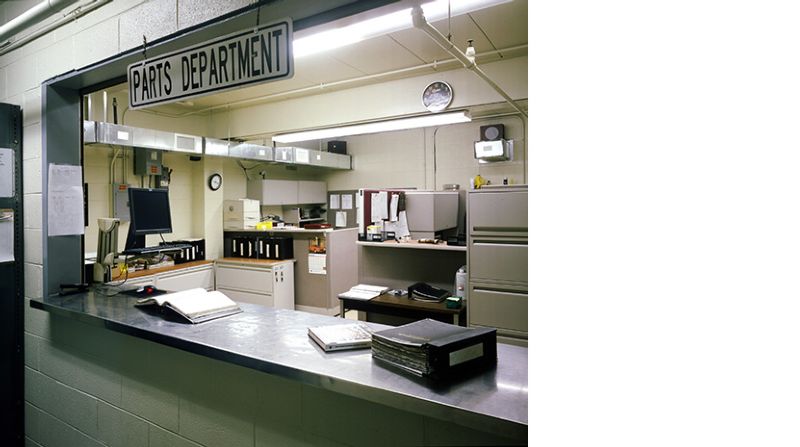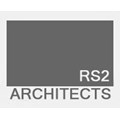
RS2 Architects
Wheaton, IL 60187
Featured Project Return to Projects List
Schaumburg Vehicle Maintenance Facility
Project Information
- Project Location:
- Schaumburg, IL
- Status:
- Completed - Jan 2007
- Structure Type:
- Industrial Maintenance
References
- Owner:
- Village of Schaumburg
- Architect:
- RS2 Architects
- General Contractor:
- Prairie Forge Group
Scope Of Work
The operations manager of this industrial facility wanted to maximize the parts storage space by adding to the existing second floor mezzanine and providing elevator access to the mezzanine. The interior scope of work also included renovating the existing employee locker rooms and an office. This was a straightforward solution that involved more engineering than design. The result was to expand the existing mezzanine by 968 sq. ft. and include a freight elevator. The second floor employee locker room was also renovated and expanded with an additional 138 sq. ft. A portion of the first floor was reconfigured to make room for the freight elevator, eliminate circulation conflicts, and address security issues. The new renovations provide an efficient floor plan for the daily operations of the Schaumburg maintenance facility.
