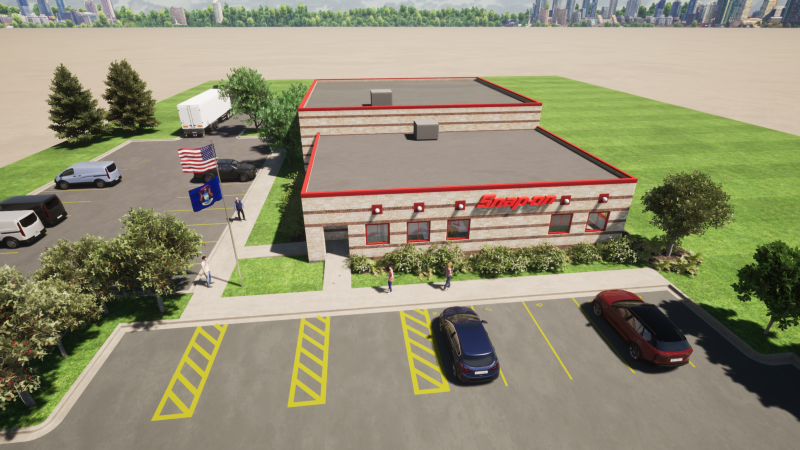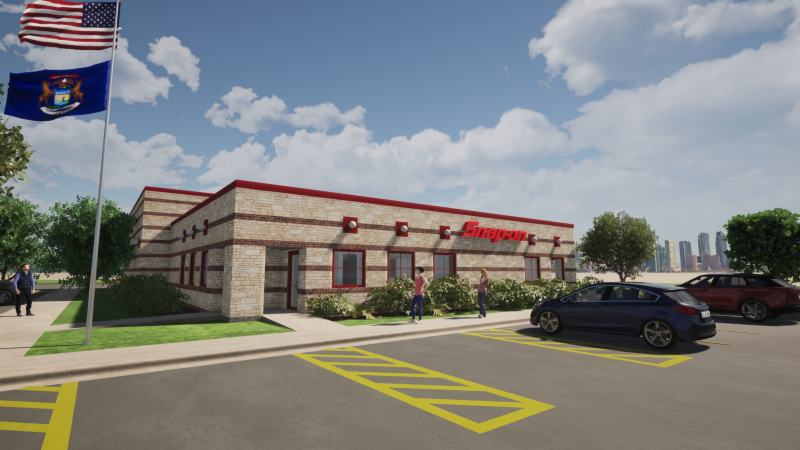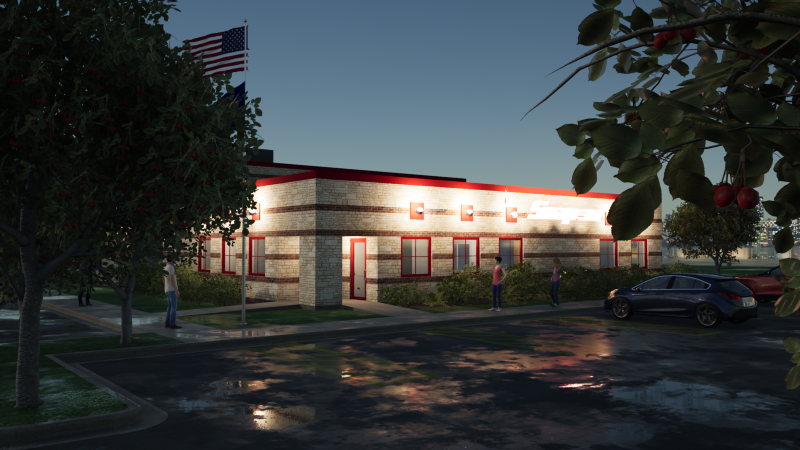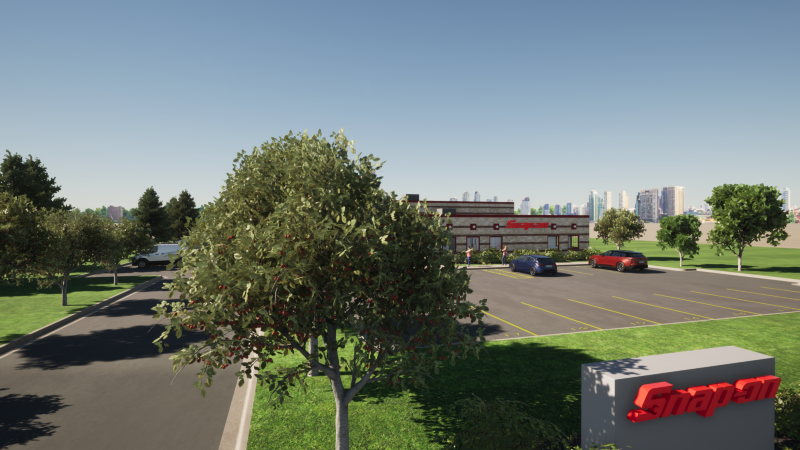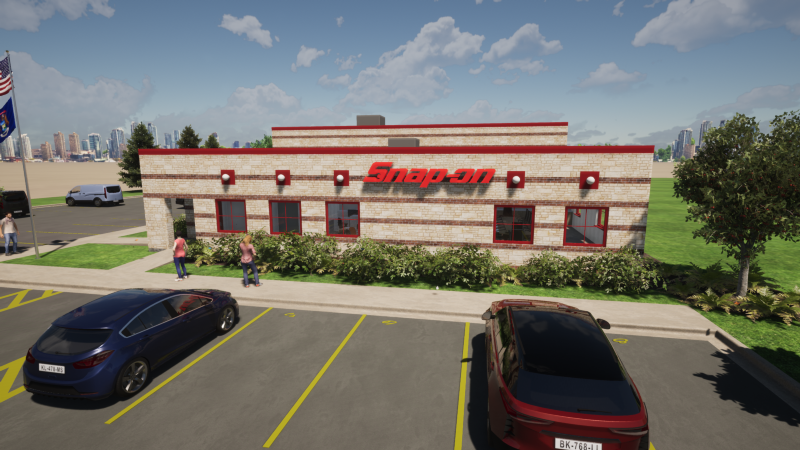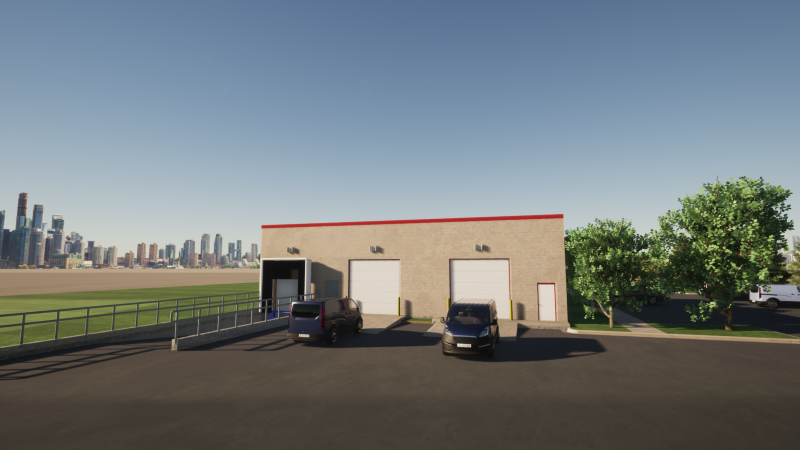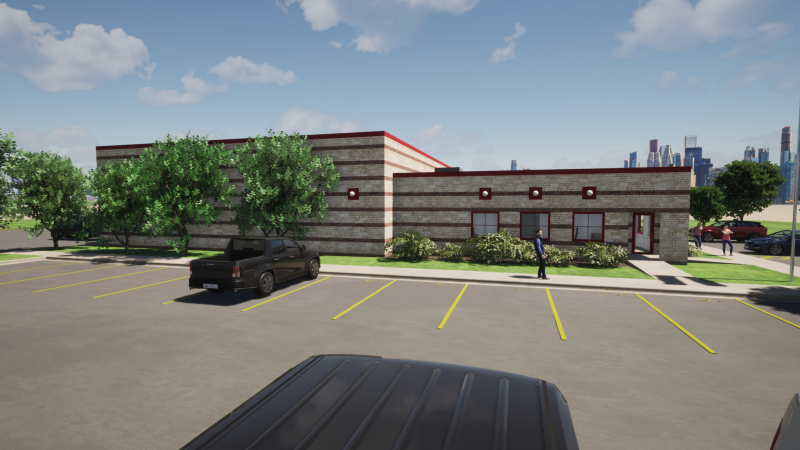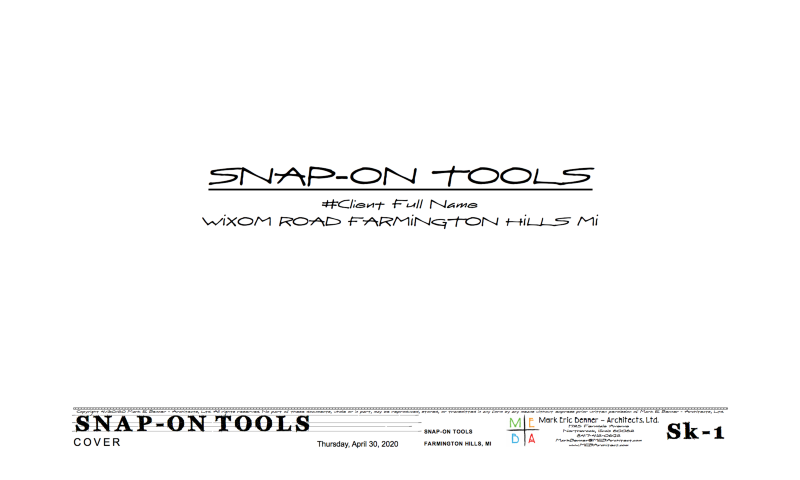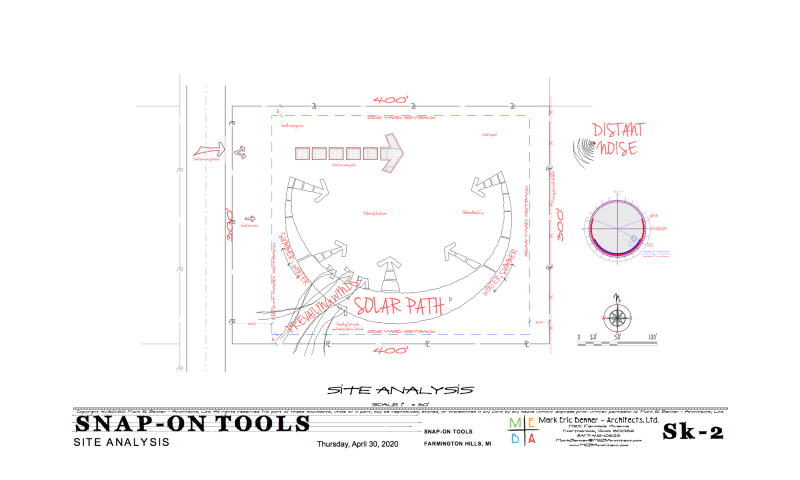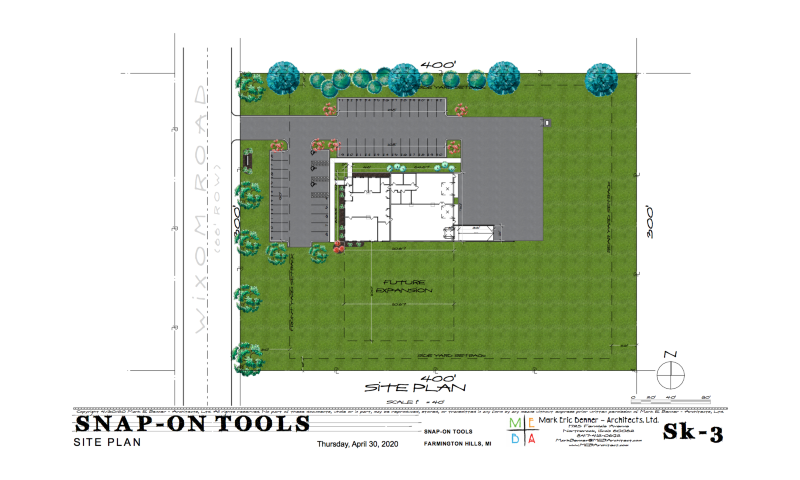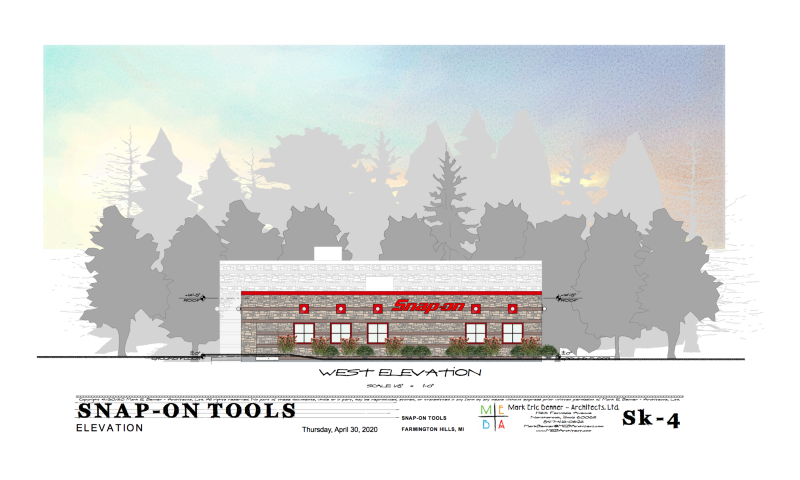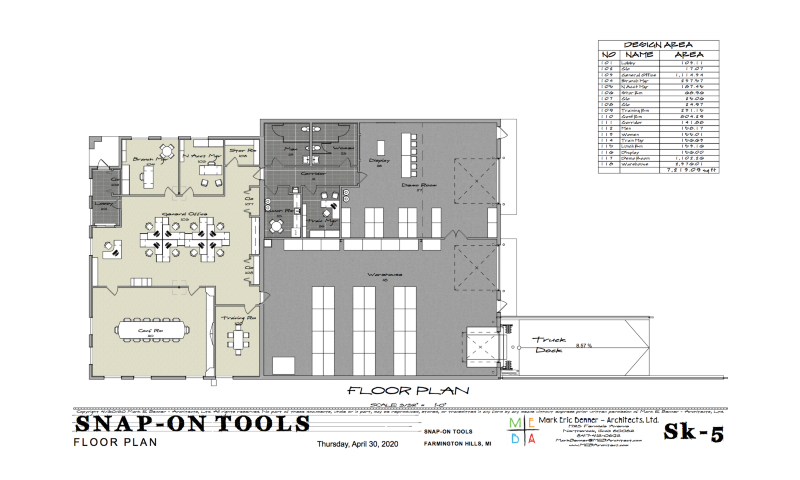
Featured Project Return to Projects List
SnapOn Tools
Project Information
- Project Location:
- Farmington Hills, MI
- Approx Contract:
- $900,000
- Status:
- In-Progress
- Structure Type:
- Office Building
References
- Architect:
- Mark Eric Benner - Architects, Ltd.
Scope Of Work
This Snap-on tools shop is planned to be the regional headquarters for the sales and support of hardware products for the Detroit area markets. With more than 7,200 sq ft and expansion of more than 11,000 sq ft, this facility accommodates the current staff and operations and allows for significant growth in the future.
Snap-on tools shop serves as a home base for the sales, service, and support of unique productivity solutions. In-house demonstrations and fleet management services are operated in the Demo Area and Warehouse.
Extensive use of Building Information Modeling (BIM) technologies are leveraged to better understand the project scale and configuration during the design process. This enhanced level of understanding affords greater control of construction budgets and schedules.
Industries served:
- Automotive
- Aviation & Aerospace
- Collision
- Construction & Agriculture
- Heavy Duty Trucks & Fleets
- Manufacturing
- Metal Cutting
- Military & Defense
- Mining
- Oil & Gas
- Power Generation
- Rail
- Schools & Students
- Vineyards & Landscaping
Project Scope
- Land planning
- Conceptual development
- Architectural design
Spaces:
- Lobby
- Reception
- Conference Room
- General Office
- Branch Manager Office
- New Account Office
- Training Room
- Training Manager Office
- Lunch Room
- Rest Rooms
- Display & Demonstration Space
- Warehouse
