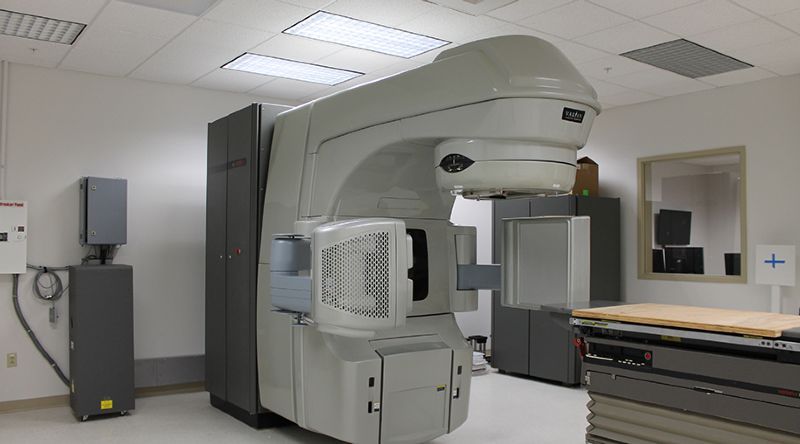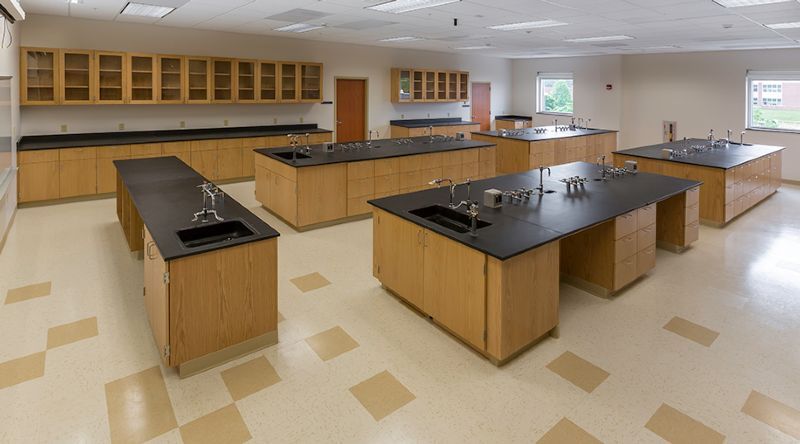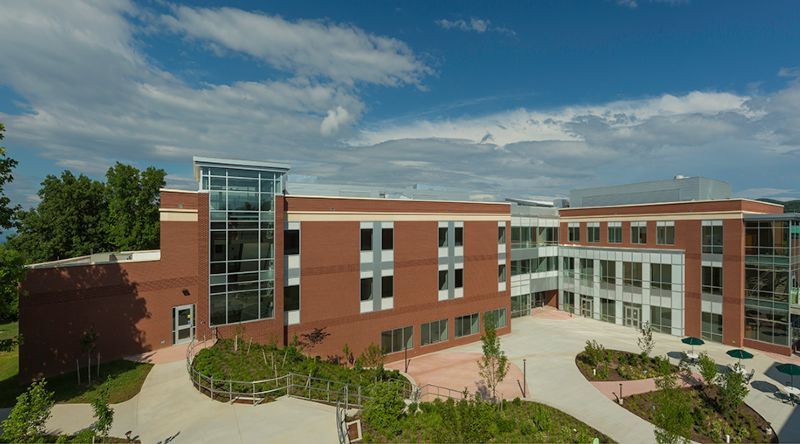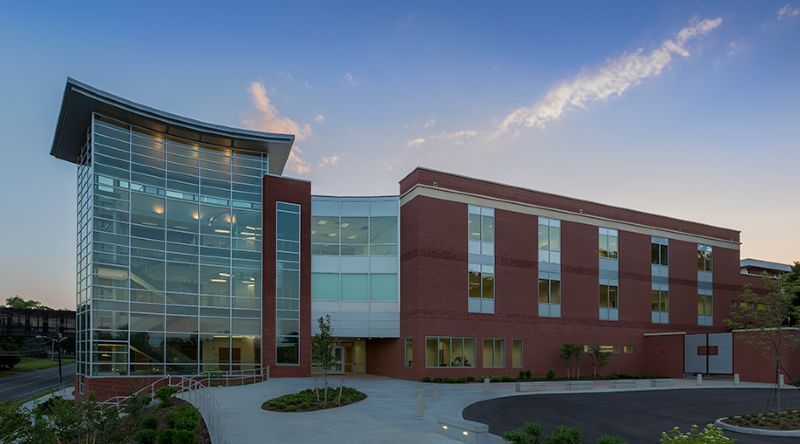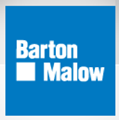
Featured Project Return to Projects List
Virginia Western Community College
Project Information
- Project Location:
- Roanoke, VA
- Status:
- Completed
- Structure Type:
- School / College / University
Scope Of Work
The Center for Science and Health Professions on the campus of Virginia Western Community College in Roanoke, Virginia is the College's first new building in 20 years. The facility provides more space and updated technology for courses, including nursing, dental hygiene and basic lab sciences, some of the college’s fastest-growing areas of study. The space mimics what students will find in the workforce, leaving them better prepared for high-demand health care jobs.
The college had a vision to create a new prominent signature building on its campus in western Virginia. The 68,300 sf, $26M facility stands at four-stories tall with an impressive masonry veneer. Barton Malow worked closely with the College to provide key value engineering options on the project and was also able to solve critical constructability issues that were imperative in keeping the project on time and within the budget put forth by the college.
It houses several student programs including biology, chemistry, nursing, dental hygiene, radiology, surgical technology/EMT and science programs, some of the college’s fastest-growing areas of study. Each program is facilitated with state-of-the-art laboratories and high-tech equipment supporting the curriculum functions. The project includes general classrooms, teaching laboratories, mock clinical space, office space, a division administrative suite and a large lecture hall with tiered counter tops, seating and support technology suitable for traditional and distance teaching.
One of the many pieces of new equipment is a linear accelerator, used for treating cancer patients inside cancer centers. This piece of equipment will be used for educational purposes and will be used so students can get a real experience before entering the workforce. The installation of the linear accelerator was one of the major challenges the team faced during construction. The large piece of radiology equipment was originally oriented in the wrong direction and placed permanently. The project team devised a solution for the design issue and proceeded to cut and haul concrete out of the practically finished building in order to situate the machine correctly. This change order cost the team 25 days in the schedule; however, the building was still turned over to the owner on time.
Use of technology fosters solutions
Limited space proved to be a difficult aspect during the build and extensive amounts of technology were required, which included the implementation of BIM and the coordination of drawings using Navisworks. There was a design change at 60 percent completion that raised the ceilings throughout the building from 9 feet to 10 feet with no change to the structure. It was difficult fitting and re-routing all systems with no structural or HVAC system changes. Due to the equipment required to run the labs and linear accelerators, a significant amount of system rerouting needed to be done. Barton Malow's knowledge and communication with subcontractors allowed each piece to be installed with ease and without over budget.
