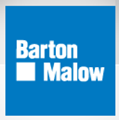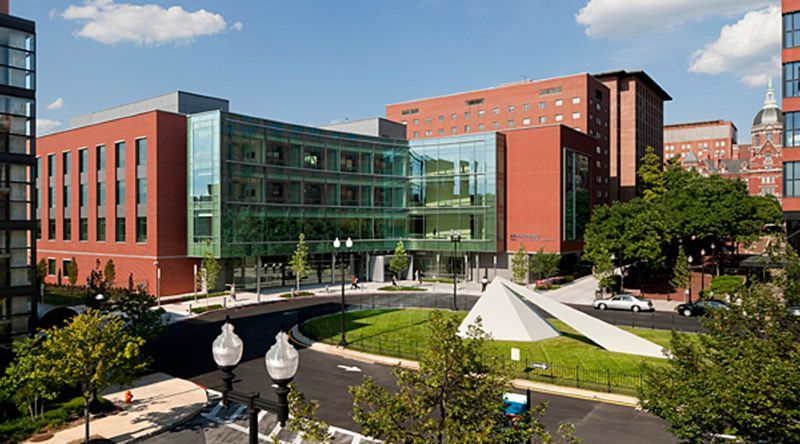
Featured Project Return to Projects List
Johns Hopkins University Medical Education Building
Project Information
- Project Location:
- Baltimore, MD
- Status:
- Completed
- Structure Type:
- School / College / University
Scope Of Work
The new Medical Education Building is the eastern campus of Johns Hopkins University/Hospital. The building is a 4-story education building that houses a large first floor auditorium, cafŽ, study areas, offices, lecture halls, and an anatomy lab. The main features of the building include a four story atrium with a skylight, a south curtain wall fa?ade, three prefabricated rooftop mechanical penthouse units, and a monumental lobby area (Italian porcelain tile, Brazilian wooden casework, etc.) with a large ornamental staircase.
The project site was very limited, so small that it once housed only three tennis courts. The construction site was surrounded by University buildings on the west, north and east sides and a "round about" roadway for the outpatient hospital center on the south side, creating a challenge for site logistics and pedestrian access. Scheduling and project planning are very important due to the tight site logistics and limitations set by the surrounding buildings (coordination of deliveries, noise restrictions, etc.).
During the summer of 2008, the building envelope was in construction, including masonry, curtain wall, skylight, and storefront windows, in addition, mechanical, electrical, and plumbing rough-in had begun. Due to the high end finishes that mainly occur on Level 1 (auditorium, main lobby, cafe, etc.) the building was finished from the top down. The building opened for the fall semester 2009.
