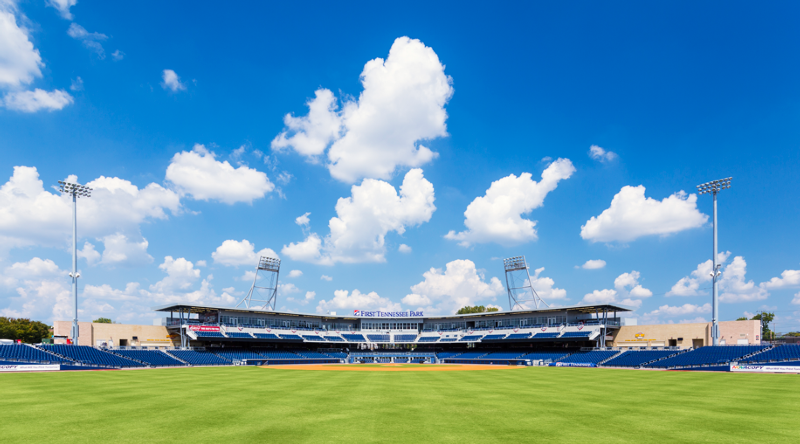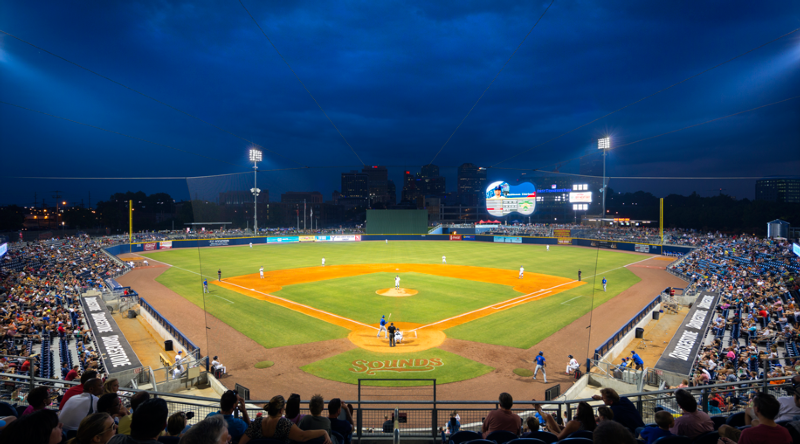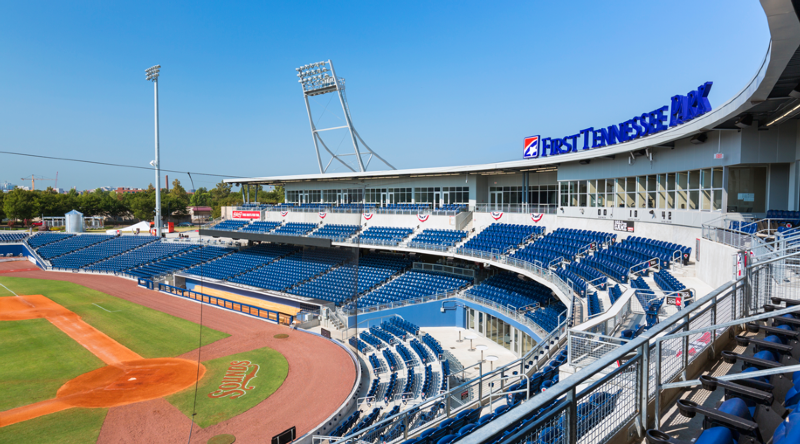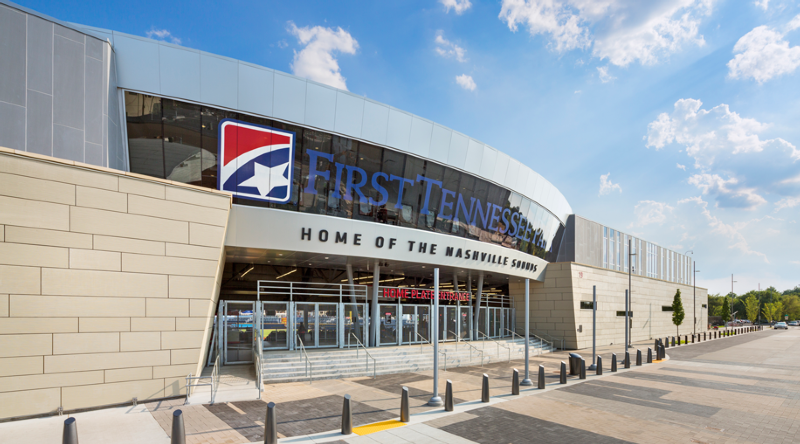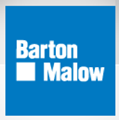
Featured Project Return to Projects List
First Tennessee Park
Project Information
- Project Location:
- Nashville, TN
- Status:
- Completed
- Structure Type:
- Arena / Stadium
- LEED Certification (target):
-
 Silver
Silver
Scope Of Work
The joint venture of Barton Malow, Bell and Associates, and Harmony, served as Construction Manager for the new Triple-A Nashville Sounds Ballpark. The Ballpark resides in Sulphur Dell Ballparks’ historic location on the north side of downtown Nashville, bringing new life into the city. Construction was complete within 12 months in time for Opening Game 2015. The 100,000 SF state-of-the-art facility holds approximately 10,000 people, with fixed seats and suites. The multi-use facility was designed to accommodate city events, an enhanced Greenway, and public green spaces.
One feature of the park is the scoreboard. In First Tennessee Park’s right field sits a unique guitar-shaped scoreboard that features an HD LED screen and measures 4,200sf, making it one of the largest in minor–league baseball.
Another impressive feature is the 360-degree concourse – ranging in width from 24 feet to 35 feet. It has the feel of a MLB ballpark concourse bringing in great views of the game but also including plenty of video screens for catching the action.
The Ballpark’s modern design truly encompasses Nashville’s musical and baseball heritage. Opening Day welcomed a sold out crowd as they soaked in the history and breathtaking views of the downtown skyline.
This project achieved Silver Certification with features such as a green roof, rainwater harvesting and a rain garden.
Challenges and Teamwork
One of our major challenges at First Tennessee Park was to design and construct a Wet Well System to collect and discharge seating bowl runoff, field irrigation water, and major storm water overflow. FTP sits approximately 3 blocks from the edge of the Cumberland River and the Playing Field elevation is 10’0” below the 100 year flood plain.
During a devastating flood in 2010, the proposed site was 6 feet under water. The Project Team was tasked with designing and building systems to prevent the Ballpark from flooding and install systems that could be easily cleaned or removed should a major storm event threaten to flood the park. The systems had to be incorporated into the Field Maintenance Building structure and be ready for opening day.
The 2nd (cleaning) item was the easiest item to resolve. The answer was to have an industrial look with stained concrete floors, painted CMU, removable casework, and no electrical panels below the flood plain.
The harder issue to resolve was how to collect all storm and drainage water and discharge it at a rate acceptable to avoid flooding the park. The entire Team met weekly for 3 months to finalize the plan. The CM, working closely with the structural engineer, installed caissons for the tank bases while the foundation caisson rigs were still on site and before the final tank designs were complete. Cast in place tanks were poured in lieu of waiting for precast tanks. The CM and AE were able to submit and release early pumps designs for fabrication before the final design was complete. The final design incorporates two tank/pump systems, collecting up to 80,000 gallons of water storage and discharging with 6 – 1,500 GPM pumps installed in series.
Unusual Techniques
A portion of stadium seating was a suspended slab over occupied areas. Original design was a shored slab with seat risers poured intricately. Forming risers and tread edges was problematic with nowhere to float forms or kick to. A split slab was designed and additional rebar added. Enabled schedule reduction.
Area around where the structure is positioned was previously used as a dump site with extensive concrete and rebar buried. Handpicking through rubble was required due to long rebar protrusions from the concrete. Recycled 104 tons of rebar and concrete was sent through onsite crusher. Resulting 5,600 cy of structural fill was used as construction access roads and work platforms due to the unstableness of the subgrade.
Unusual Design Elements
With Nashville known “Music City”, the original ballpark had a guitar shaped scoreboard since 1993. An updated and easier to maintain scoreboard with latest state of the art graphics, statistics, animation and video continues that tradition.
Unusual Materials
Suite glass facing the field consisted of tempered laminated glass with plastic interlayer to resist foul balls.
The metal wall system forming the skin on the playing field side of the stadium consisted of simple 1/8” sheet steel with custom color in lieu of manufactured profiled and/or insulated panel assembly. Damages (dents) from foul balls were eliminated and construction schedule was improved.
New Technology
Use of 3D modeling, Smartboards, IPads in the hand of individual workers were part of the everyday process of construction.
