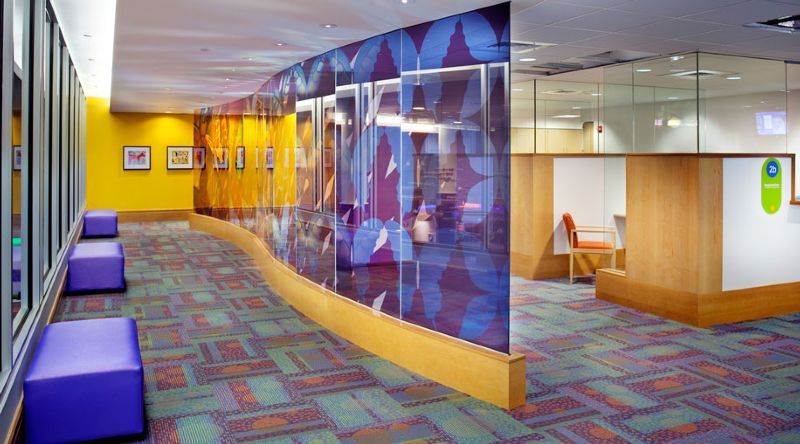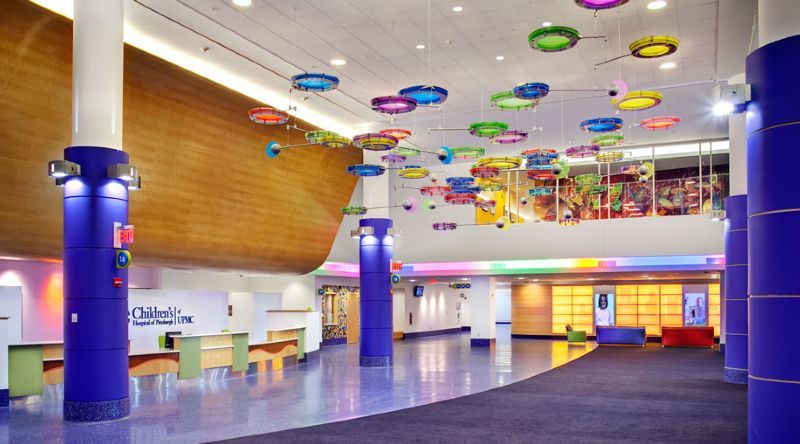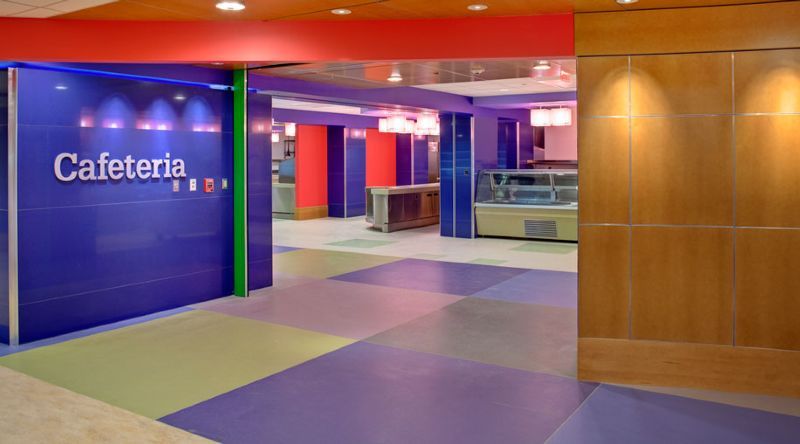
Featured Project Return to Projects List
Children's Hospital of Pittsburgh
Project Information
- Project Location:
- Pittsburgh, PA
- Status:
- Completed
- Structure Type:
- Hospital / Nursing Home
Scope Of Work
Building a hospital of this magnitude is challenging in any circumstance. Children’s Hospital of Pittsburgh of UPMC was unusual for the extraordinary amount of coordination required with other contractors and existing facilities on a tight urban site – within a tight schedule. The renovation and construction of more than 900,000 square feet was completed on schedule in just 30 months.
New construction, approximately 600,000 square feet, had to tie into the recently vacated St. Francis Hospital. This hospital was old and not accommodating to modern hospital design or the mechanical requirements associated with that design. The existing-hospital floor elevations had to match the elevations of a new structure, requiring leveling and precision coordination by the field engineers.
Excellence in Project Management
Quality control on the interior finishes was highly complicated due to the sheer number of materials used. (Design was colorful, to provide a more homelike environment and appeal to the young patients.) To organize the finishes for the superintendents and their field teams, project management built architectural palettes featuring the approved samples of everything from paints to carpets to patterned finishes: in total, 28 plastic laminates, 27 paint colors, 13 floor patterns, 26 linoleum sheet goods, 13 carpet types, and 5 terrazzo colors. Other ways in which the team controlled quality included the development of full-scale mock-ups to demonstrate the installation of the various wood trims and casework components. These were used on areas such as the nurse server stations and base cabinets.
RESULT - Thanks to such efficiencies, UPMC added over $42 million of extra work scope to the project, including fit-out of shelled spaces, area upgrades to better meet equipment requirements, and the purchase of state-of-the-art equipment at time of installation. The additional work was finished without pushing back the completion date to see the first patient – a significant accomplishment.
Innovation
The team developed an innovative method to install and handle the 1.7 million-pound air-handling unit atop the Children’s Hospital of Pittsburgh. This unit was to serve the needs of the 300,000 square foot existing facility that the new construction would connect to. To accomplish this task, the construction team had to remove the existing roof and penthouse, while keeping the interiors dry and safe from debris.
“Big Blue,” as the custom-fabricated air-handling unit was nicknamed, was massive – 293’ long x 40’ wide x 25’ high – and had to be lifted on top of the 12-floor building. The project team in cooperation with mechanical subcontractor McKamish devised a trolley/rail system to permit installation of Big Blue’s 64 separate sections.
-winning
This project was awarded the 2009 Building Excellence Award for Best New Construction over $10 Million by the Master Builders Association of Western Pennsylvania. It also received the 2010 Construction & Design Award from the Engineering Society of Detroit.



