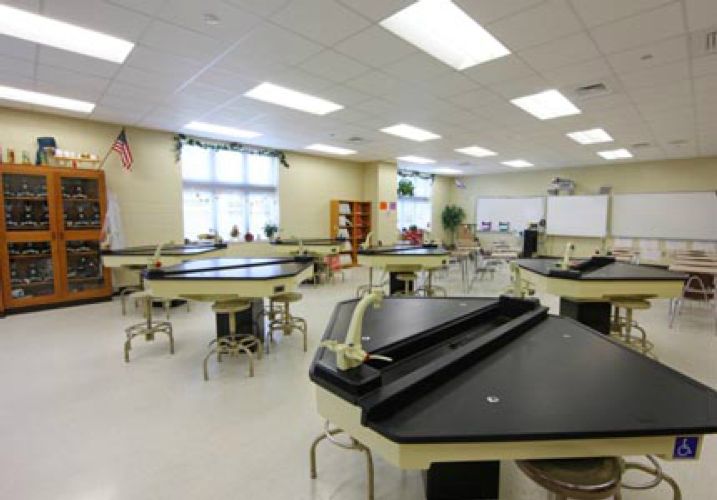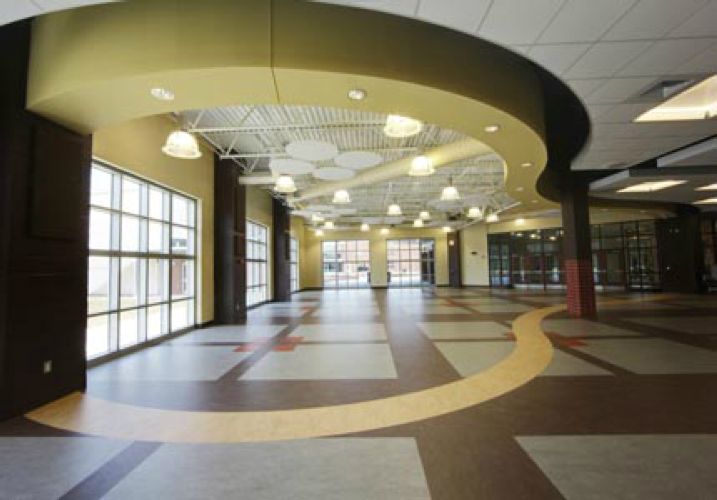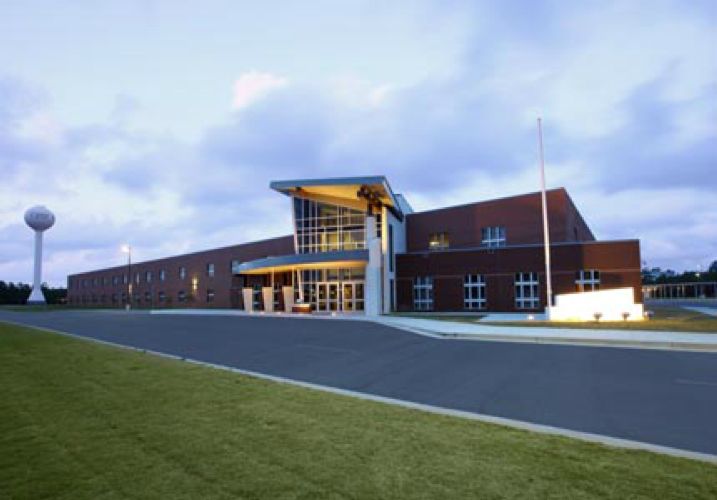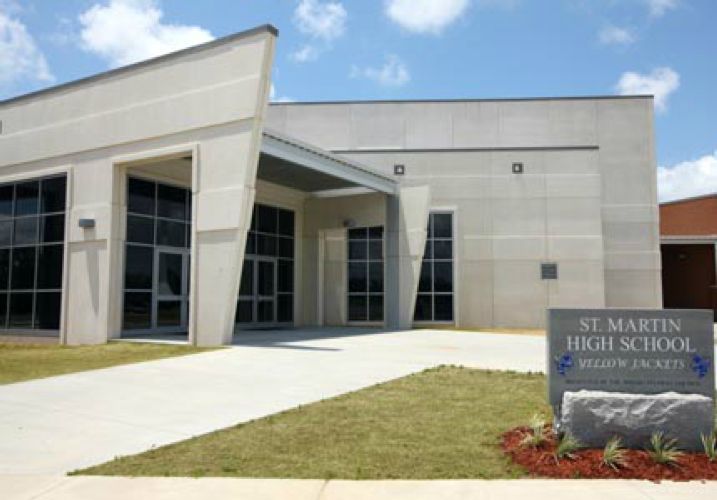
Yates Construction
Atlanta, GA 30339
Featured Project Return to Projects List
St. Martin High School
Project Information
- Project Location:
- MS
- Status:
- Completed
- Structure Type:
- School / College / University
References
- Owner:
- Jackson County School District
Scope Of Work
Yates Construction provided general construction services for St. Martin High School. The facility is a complete high school campus consisting of three parts; a two-story classroom building/FEMA hurricane shelter, an extracurricular building, and an internal courtyard connecting the two buildings. The extracurricular building consists of art classrooms, a band hall, media center, cafeteria, and gymnasium. The design incorporates an intriguing serpentine ceiling design that carries a user from the lobby through the media center to the cafeteria. The art classrooms were designed to have large quantities of diffused natural light with an abstract ceiling design inspired by clouds. The media center is designed with large windows and seating areas, providing natural light and views to the triangular courtyard outside. The internal courtyard space connects the classroom/shelter building to the extra-curricular building by overlaying expected student paths in an organic system of pathways and student seating.
180,000 SF



