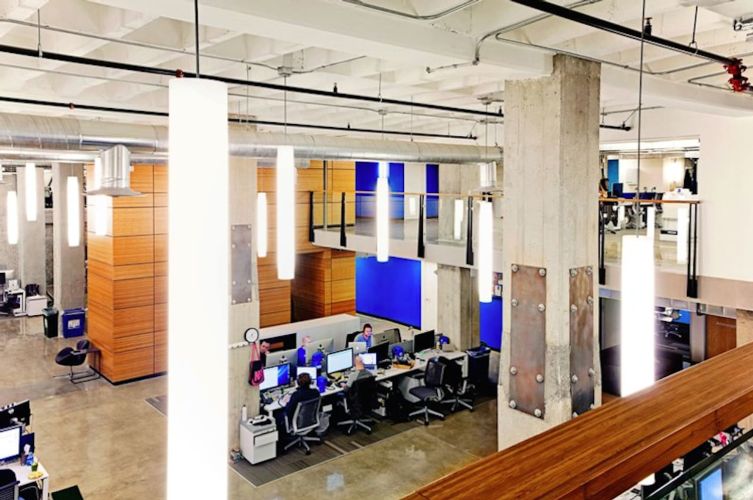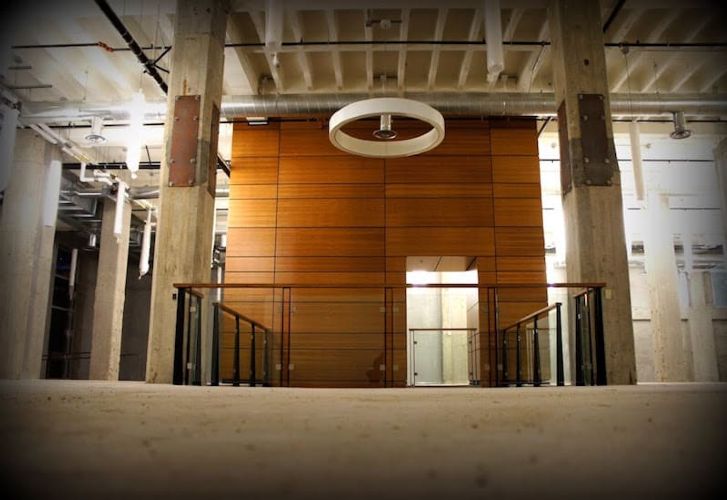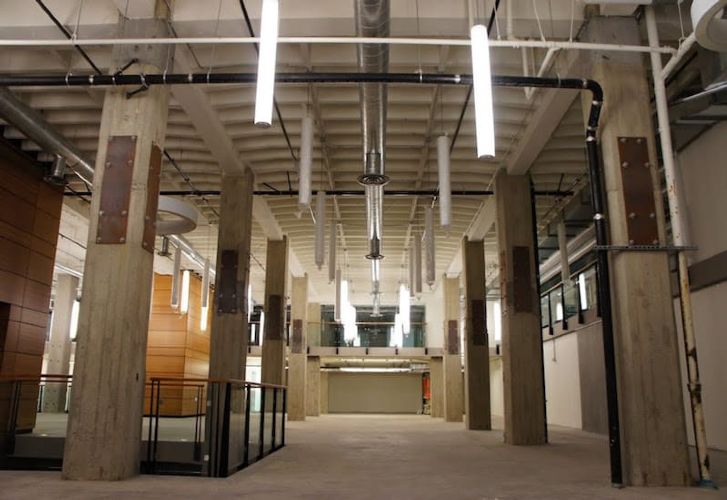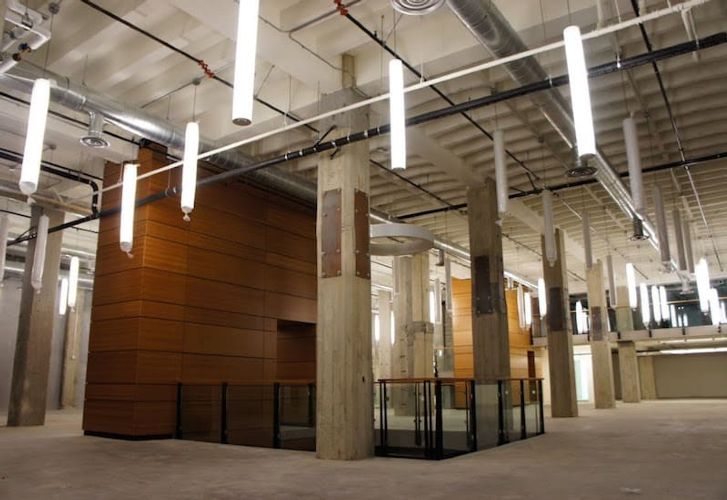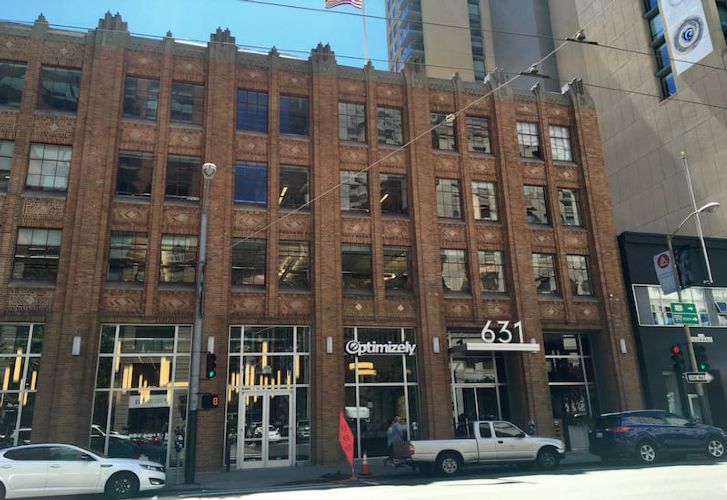
Featured Project Return to Projects List
Optimizely Headquarter Office
Project Information
- Project Location:
- Brisbane, CA
- Status:
- Completed
- Structure Type:
- Office Building
References
- Architect:
- Blitz Architecture + Interiors Architect, Remiker and Associates Architect
Scope Of Work
Located in the heart of San Francisco’s lively Financial District downtown area, the Optimizely headquarter office project supports the company’s technology-based work style and is a reflection of their business model of effectiveness and efficiency. The former 30,000sf warehouse building blends historic architectural features with modern interiors. The office is divided over three levels while offering a sense of collaboration and connectedness with an open floor plan, intermediate lounge spaces between offices and unimpeded view from one level to the next. The scope of work entailed a warehouse to office space conversion requiring three floors of tenant improvements, new plumbing and fire sprinkler systems, and new office finishes. The boardroom is located in a former warehouse loading dock and received a modern restoration with the addition of furring and custom furniture. Slits in the furring give a peek into the building’s industrial past. The space repeats Optimizely’s brand, a custom data flow pattern that creates of level of visual privacy on the office’s exterior glass while still allowing for natural light and street level views.
