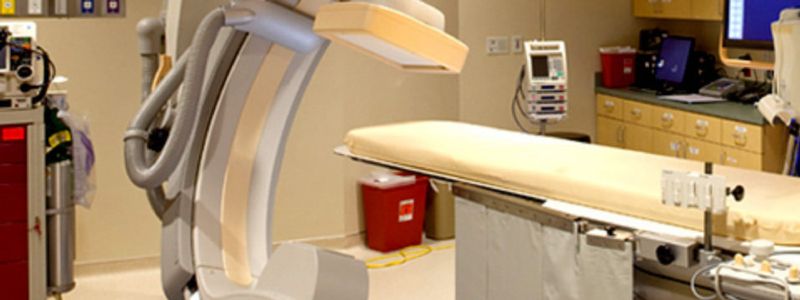
Featured Project Return to Projects List
St. David’s Medical Center Renovation of Cath and EP Laboratories
Project Information
- Project Location:
- Austin, TX
- Status:
- Completed
- Structure Type:
- Hospital / Nursing Home
References
- Owner:
- St. David’s Healthcare Partnership
- Architect:
- Schneider Halls
- Client:
- St. David’s Healthcare Partnership
Scope Of Work
Surrounded on all sides by critical care and surgery rooms, the team on the catheterization laboratory conversion faced challenges in minimizing disruption. They needed to make sure noise, dust and vibration did not enter critical areas. For example, when removing a section of concrete just 3 ft. square and 1 in. deep, the team worked in short 15 minutes stretches between surgeries when patients would not be disrupted. The process took longer than typical, but the hospital was able to function at 100% capacity throughout the renovation.
The electrophysiology (EP) laboratory renovation project included the renovation of a PACU bay, isolation room, and two existing laboratories into new EP labs. One of the labs was particularly challenging as it required changing the function of the room and involved heavy major utility changes and coordination. The team also had to overcome space limitations in order to fit a state of the art imaging robot, lighting, HVAC, sprinklers, and other items into the required 9-ft., 6-in. ceiling height with a concrete deck height of just 9-ft., 9-in.
