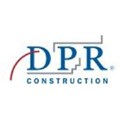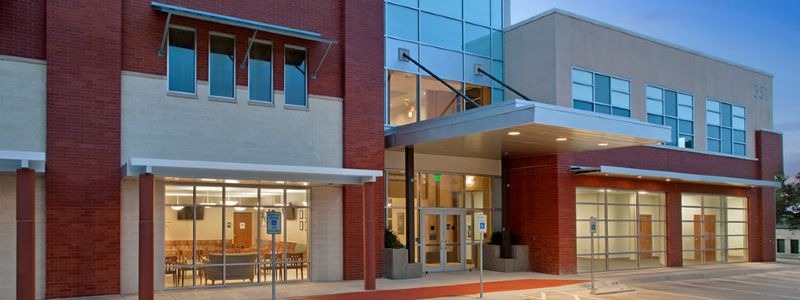
Featured Project Return to Projects List
Cedar Park Surgery Center
Project Information
- Project Location:
- Cedar Park, TX
- Status:
- Completed
- Structure Type:
- Medical Office
References
- Architect:
- Polkinghorn Group Architects, Inc
- Client:
- Onair Development, LLC
Scope Of Work
This project entailed the 32,000-sq.-ft. renovation/expansion of an existing two-story retail building to convert for healthcare use. The team enclosed the elevator lobby, added exterior features, revised the parking layout for medical office use and installed new a high voltage transformer to accommodate new tenants. The project also included the following tenant spaces:
Arise Health Care Surgery Center - 9,800-sq.-ft. tenant build-out for Surgery Center. Includes five operating rooms, 17 patient bays, nurses’ station, lobby, reception, and offices.
Austin Pain Associates - 4,000-sq.-ft. tenant build-out including fluoro suite for minor procedures and surgeries, nurses’ station, lobby, reception and offices.
Physical Therapy Office - 2,000-sq.-ft. tenant build-out including gymnasium, open therapy room, lobby, reception area and offices.
Pharmacy - 2,000-sq.-ft. tenant build-out, lobby, compounding room, conference room and offices. Includes both a walk-in retail pharmacy and distribution pharmacy.
Flex Space - 1,000-sq.-ft. doctor’s office, lobby and exam rooms. Overflow space for building’s doctors to accompany surgery center.
Urgent Care - 4,400-sq.-ft. urgent care facility. Includes lobby, X-ray room, CT scan room, nurses’ station, exam rooms offices, lobby and reception.
Arise Health Care Surgery Center - 2,170-sq.-ft. addition
Plastic Surgery - 3,209 sq. ft.
