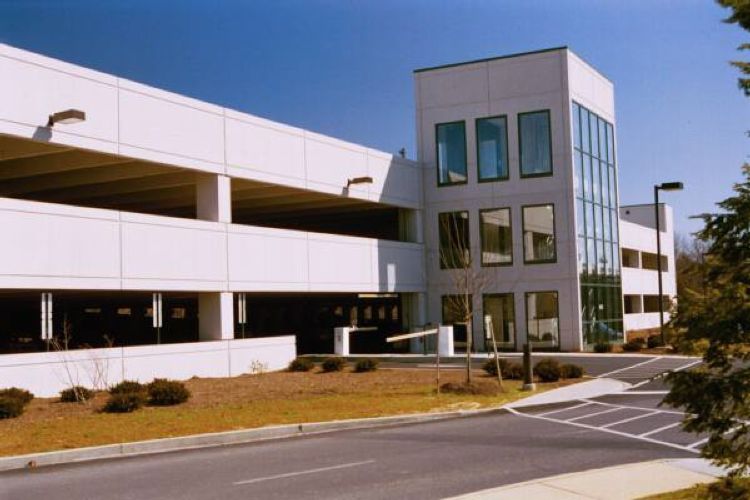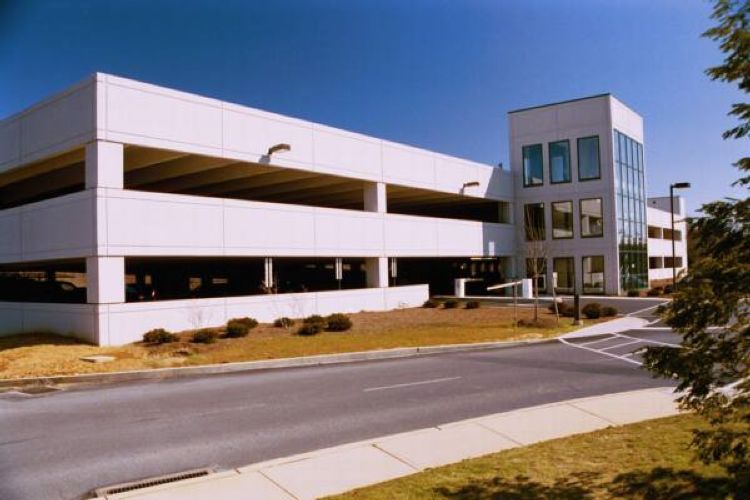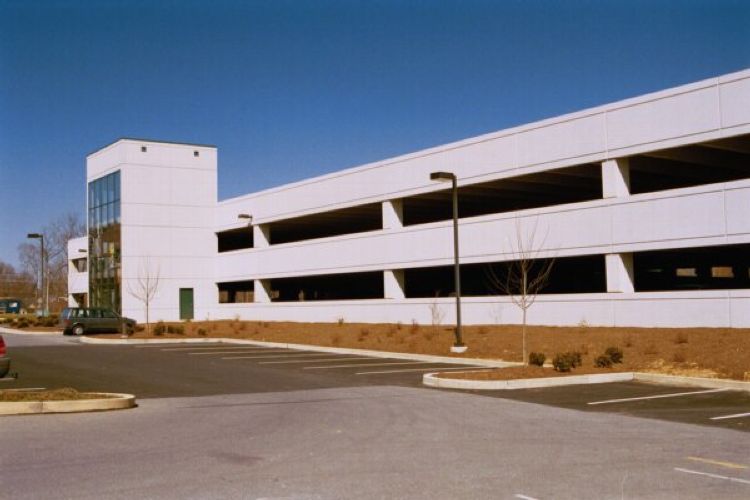
Featured Project Return to Projects List
Ephrata Community Hospital
Project Information
- Project Location:
- Ephrata, PA
- Status:
- Completed
- Structure Type:
- Hospital / Nursing Home
Scope Of Work
Ephrata Community Hospital's parking garage includes four levels with 326 parking spaces. The open parking structure is constructed of architectural precast concrete panels with accent joint reveals, creating a consistent panel configuration on all sides of the building. The parking levels consist of structural precast concrete tees, with macadam paving on the main level. The structure is supported by concrete columns and caissons due to unsuitable soil conditions. The main entry stair and elevator tower was designed to provide a focal point with a vertical element that consists of a glass curtain wall system facing the hospital for after-hours visibility and maximum security.


