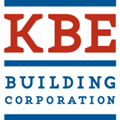
Featured Project Return to Projects List
Beverly High School
Project Information
- Project Location:
- Beverly, MA
- Status:
- Completed
- Structure Type:
- Education (K-12)
References
- Owner:
- Architect:
- Mount Vernon Group Architects
- General Contractor:
Scope Of Work
General Contractor *for renovation and addition to 260,00 sf school, including a new 4-story, 147,000 sf wing and phased renovation of 113,000 sf. The 1200-student school remained fully occupied throughout the phased renovation. The addition houses classrooms, Library, Health Center, bevcam (local TV station), science labs and administrative offices. The existing 27,000 sf field house, 5,300 sf , 752-seat auditorium, kitchen, cafeteria, and locker rooms underwent extensive renovations. The project has met the requirements of the Massachusetts Collaborative for High Performance Schools (MA CHPS), similar to a LEED certification.
