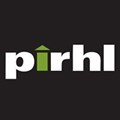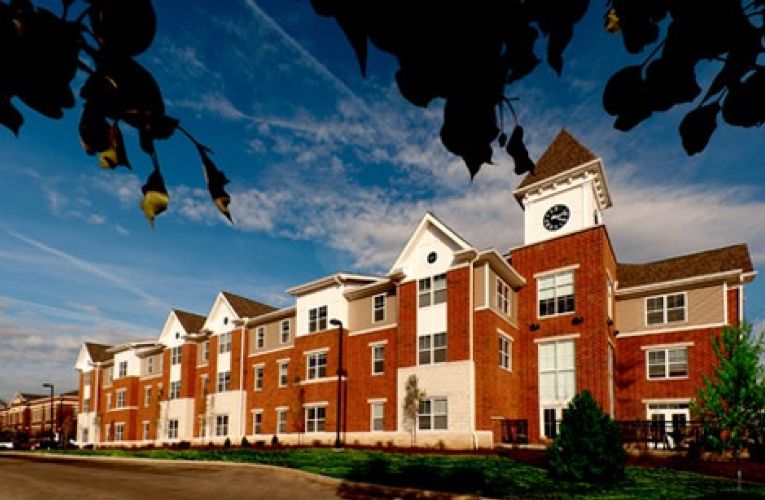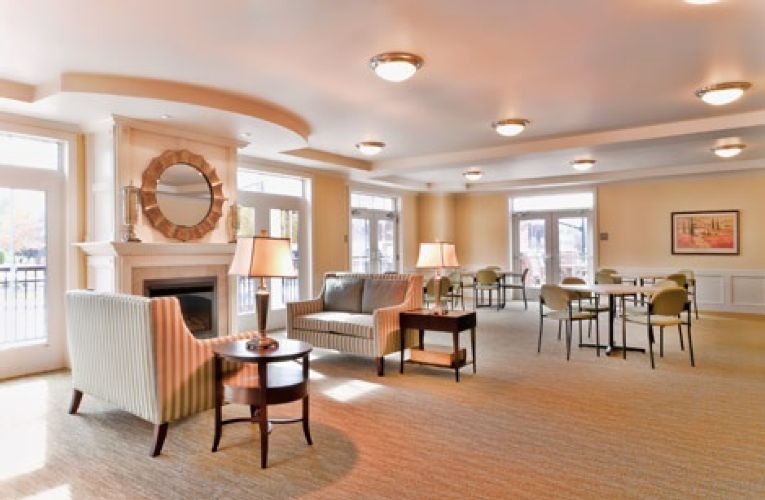
Featured Project Return to Projects List
Library Court
Project Information
- Project Location:
- Shaker Heights, OH
- Status:
- Completed
- Structure Type:
- Court House
References
- Architect:
- RDL Architects
Scope Of Work
PIRHL, in partnership with the Jennings Center for Older Adults and the City of Shaker, developed Library Court Apartments, a 44 unit apartment building in Shaker Heights, Ohio. The development serves seniors aged fifty-five and older earning at or below 60% of the Area Median Household Income for Cuyahoga County, Ohio. Library Court is financed primarily through the Ohio Housing Finance Agency utilizing Federal Housing Tax Credits (LIHTCs), County HOME funds, and resources from the American Recovery and Reinvestment Act.
Set on a major urban thoroughfare, this transit oriented development enjoys high visibility and provides immediate walking access to a broad array of amenities that seniors need for daily living. These include: restaurants, a premium grocery store, retail stores, pharmacies, the Shaker Library (adjacent to the site), and multiple bus lines and light rail.
Library Court leverages more than a decade of focused public and private investment in the Shaker Towne Center/ Moreland Green neighborhood of Shaker Heights. In fact, in the five years prior to the completion of Library Court, more than $65 million was invested within ½ mile of the project site on a series of developments that included the rehabilitation of 123,000 square feet of retail space, an updated light rail station, new fire station, and market rate condos. The City of Shaker Heights also collaborated on Library Court, conveying the project site (a long vacant commercial infill parcel) and structuring a unique PILOT agreement, helping to ensure the long term viability of the development.
Library Court consists of 12 one-bedroom apartments and 32 two-bedroom apartments ranging from 660 square feet to 860 square feet respectively. With over 2,000 square feet of dedicated common space, the building includes a large community room that connects to outdoor patios fronting Chagrin Blvd., a business center with computers and free Internet access, and an exercise facility. The building meets the Enterprise Foundation’s Green Communities standards and includes energy star rated appliances, light fixtures, and windows, along with low-flow faucets in all kitchens and baths.
Through its role as co-owner and property manager, the Jennings Center for Older Adults will ensure services are made available to connect residents to local programming including meals-on-wheels, budget and credit counseling, medical screening and referral, volunteer opportunities, and day trips.

