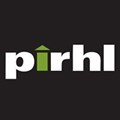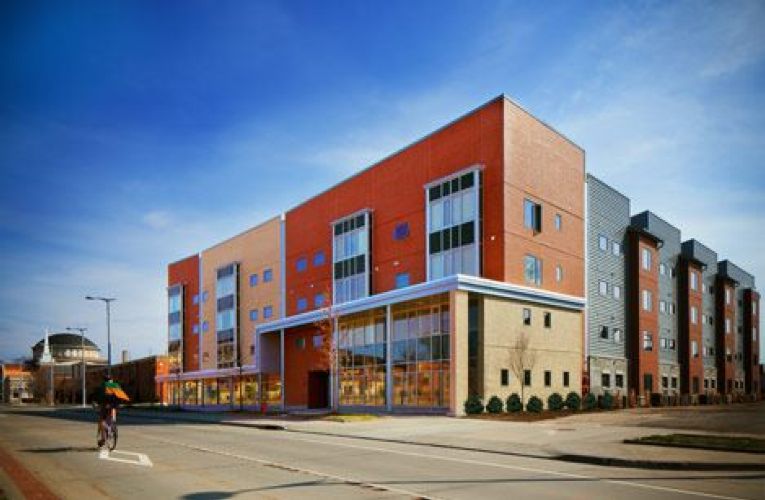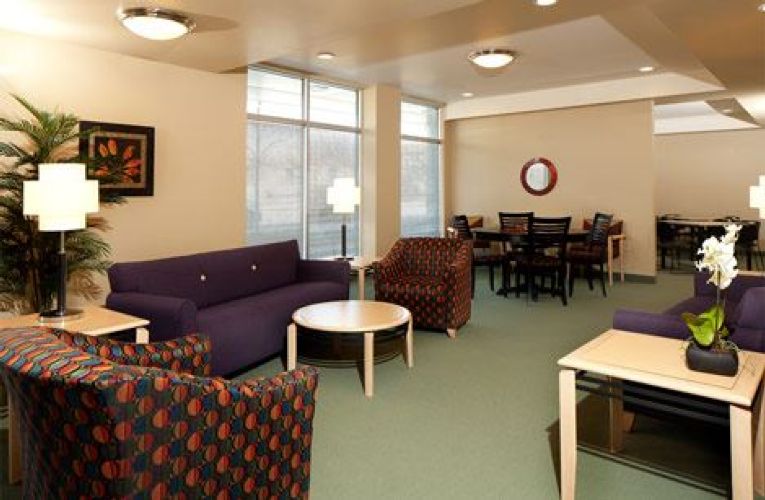
Featured Project Return to Projects List
Church Square Commons
Project Information
- Project Location:
- Cleveland, OH
- Status:
- Completed - Jan 2012
- Structure Type:
- Residential Building
References
- Architect:
- RDL Architects
Scope Of Work
PIRHL, in partnership with the Famicos Foundation, developed Church Square Commons, a 48 unit apartment building reserved for seniors age 55+ earning 60% or less of the Area Median Income for Cuyahoga County, Ohio. This development is financed primarily through the Ohio Housing Finance Agency utilizing Federal Housing Tax Credits (LIHTCs) and resources from the American Recovery and Reinvestment Act.
Located on Euclid Avenue, a historic and once-vibrant thoroughfare, Church Square Commons is part of a large-scale, redevelopment effort that is slowly changing the face of Cleveland. In the early 2000’s the City secured over $220 million in federal, state, and local resources to reconstruct Euclid Avenue (and provide new green public transportation) linking downtown Cleveland to the institutions and cultural attractions at University Circle. Completed in 2008, the Euclid Corridor Project, has facilitated significant public / private reinvestment totaling more than $3.3 billion in new projects, nearly $180 million of which has been invested in the MidTown district where Church Square is located.
The development sits on the former site of Eaton and Rugby Hall, two seven-story apartment buildings that began showing signs of failure as the Cleveland rental market declined in the late 1960’s. Shut down in 1976, the buildings were left vacant for the next 36 years, degrading to the point where they could not be saved. Church Square Commons was developed, in part, to remove the negative shadow being cast by Eaton and Rugby and in so doing, to facilitate new investment along this portion of the Euclid Corridor.
This transit-oriented development enjoys high visibility and provides immediate walking access to restaurants, grocery stores, shopping, pharmacies, and multiple convenient public transportation options. Church Square includes over 5,000 square feet of dedicated common space including a community room, media room, business center with free Internet, a salon and an exercise / aerobics room. The community areas are designed as flexible spaces to accommodate supportive services coordination and quality-of-life activities like educational speakers, resident association meetings, and programs that can be tailored to the specific needs of our residents.
To also ensure long term energy efficiency, Church Square Commons was designed to meet Enterprise Foundation’s Green Communities standards through its use of Low E glass, low-flow faucets in kitchens and baths, white roof, and energy star rated appliances and light fixtures.

