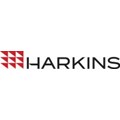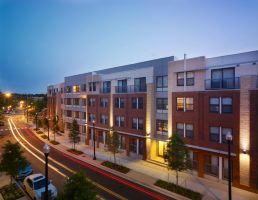
Featured Project Return to Projects List
The Shelton
Project Information
- Project Location:
- Arlington, VA
- Approx Contract:
- $20,000,000
- Status:
- Completed - Nov 2008
- Structure Type:
- Mixed Use
References
- Owner:
- AHC, Inc.
- Architect:
- Bonstra | Haresign Architects
- General Contractor:
- Harkins Builders, Inc.
- Client:
- Joe Weatherly AHC Inc.
Scope Of Work
The Shelton is a mixed-use, four-story, 103,138 sq. ft. wood frame building constructed atop a parking garage with a post-tensioned concrete elevated deck, providing 108 parking spaces below grade. A concrete podium structure atop the parking deck provides retail space at street level for local merchants. The 94-unit building contains apartments with a mixture of configurations, and shared laundry facilities are provided at each floor.
The building footprint covers an entire city block, and the U-shaped building encompasses a private landscaped courtyard. The three feet of soil above the parking deck allows for small trees and other plants to successfully grow, providing shade and privacy.
Harkins completed the demolition phase early, then entered into an early start agreement for the construction phase. Sheeting and shoring commenced while building permits were being processed. Overhead power lines provided obstacles to both the pile driving and framing operations. A pile driving hammer mounted on an excavator was used to drive shorter piles within height-restricted areas. Outriggers were installed on power poles and high voltage lines moved farther away from the building to allow framing operations to continue.
Framing had its own challenges, the exterior bearing walls were not vertically aligned and moved in and out of plane. Floor joists of the floor below were cantilevered out to carry bearing walls for the floor above. These cantilevers, however, had to be supported by the addition of steel posts and microlam beams, which complicated the design and construction of the structure but provided for a unique façade.
