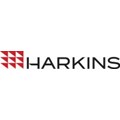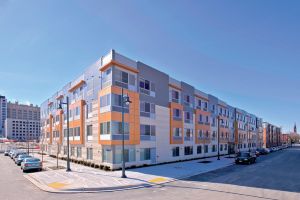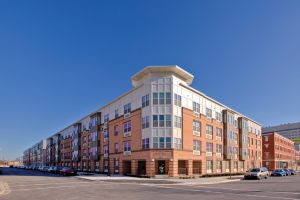
Featured Project Return to Projects List
Park View at Ashland and Ashland Commons
Project Information
- Project Location:
- Baltimore, MD
- Approx Contract:
- $10,000,000
- Status:
- Completed - Sep 2007
- Structure Type:
- Apartments & Condominiums
References
- Owner:
- Shelter Development, LLC
- Architect:
- Hord Coplan Macht, Inc.
- General Contractor:
- Harkins Builders, Inc.
- Client:
- Donna Creedon Shelter Development, LLC
Scope Of Work
Harkins managed the construction of Park View at Ashland Terrace and Ashland Commons simultaneously, the first projects to be built in the East Baltimore Development Initiative. Park View at Ashland Terrace is a 74-unit senior living apartment building located at North Broadway and East Eager Street. The units are a mix of one- and two-bedroom apartments, with either one or two bathrooms, and each has a full kitchen. The veneer is a mix of brick, fiber cement panels, and fiber cement siding.
Ashland Commons is located next door on Eager Street, and is a 78-unit apartment building with a mix of one-, two-, and three-bedroom apartments, with either one or two bathrooms. Each unit includes a full kitchen and a washer and dryer. The structure is a four-story wood frame building with a TPO roof on top of sloped roof trusses. The skin consists of split face masonry, ground face masonry, and metal panels.
The finish site work for both projects included unit paver sidewalks, colored concrete sidewalks, and a full landscaping package. All of the units are conditioned with electric through-wall heat pumps, and the common areas are conditioned with split system heat pumps.

