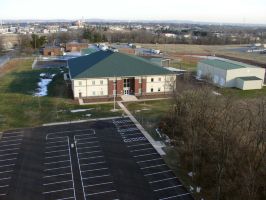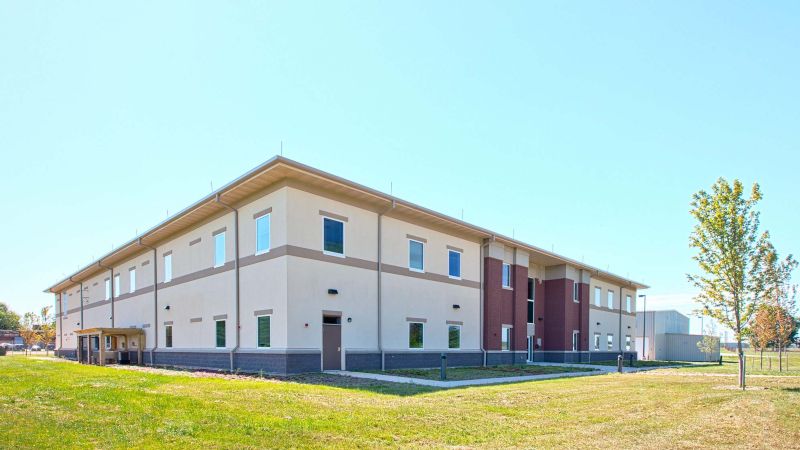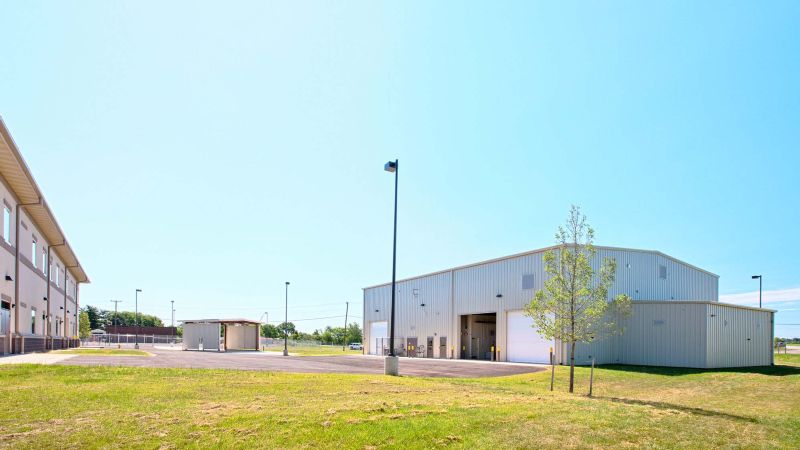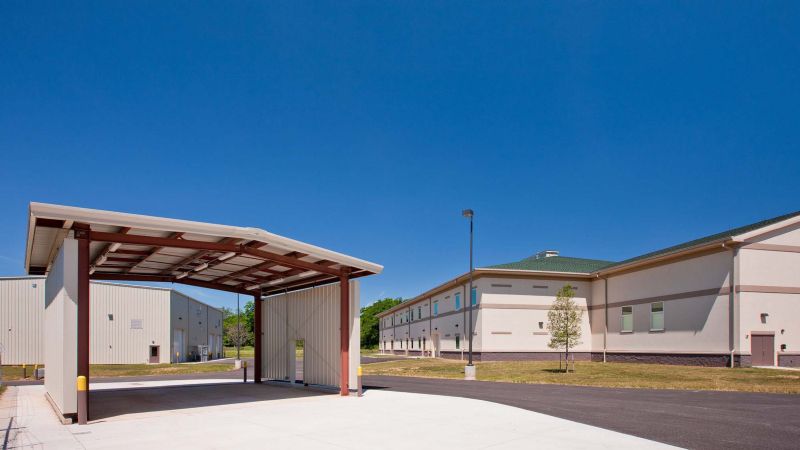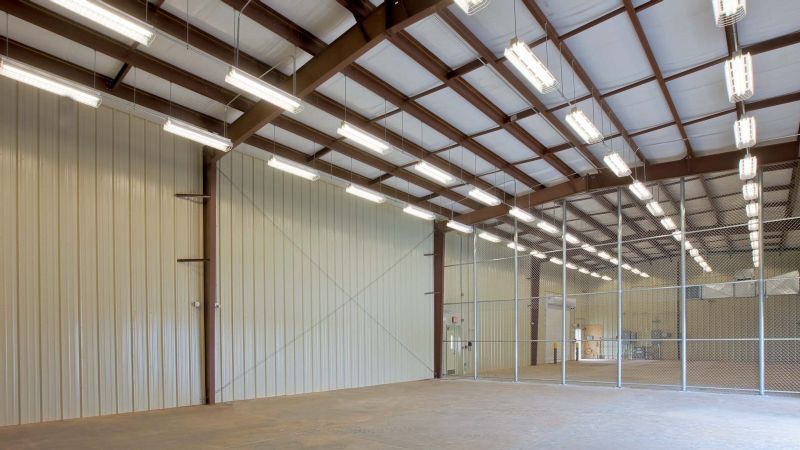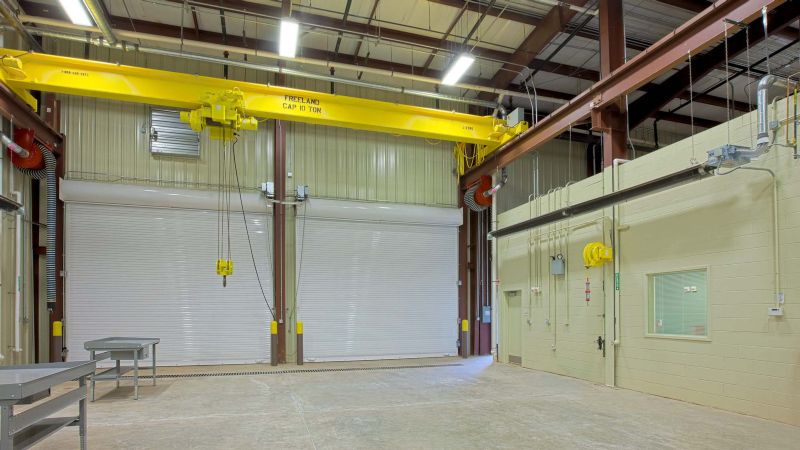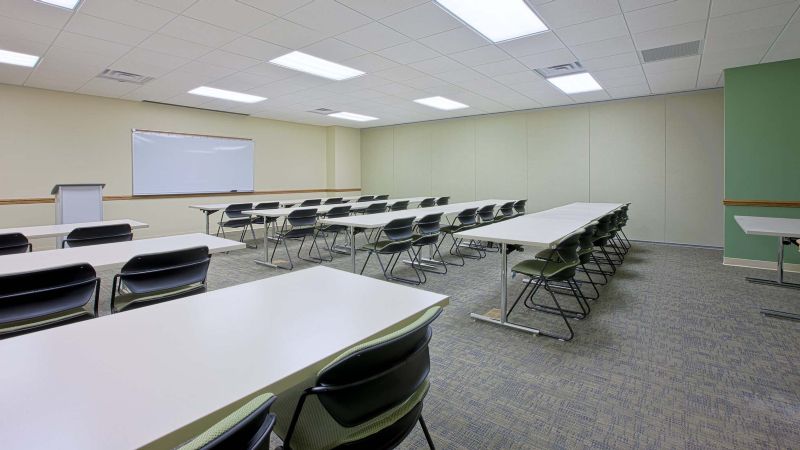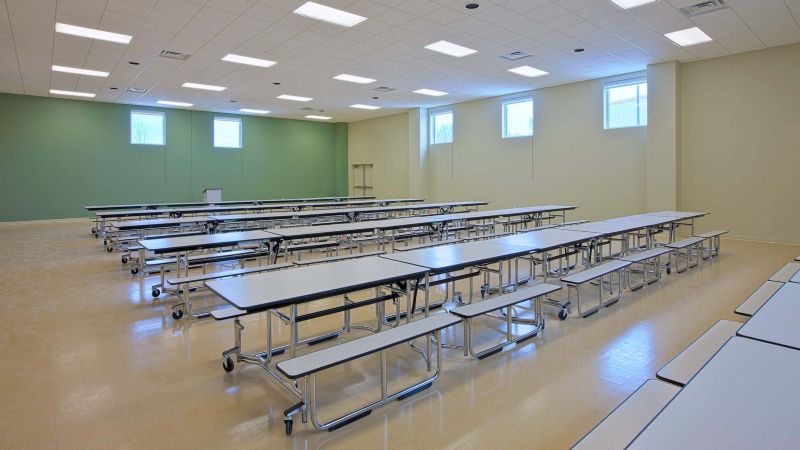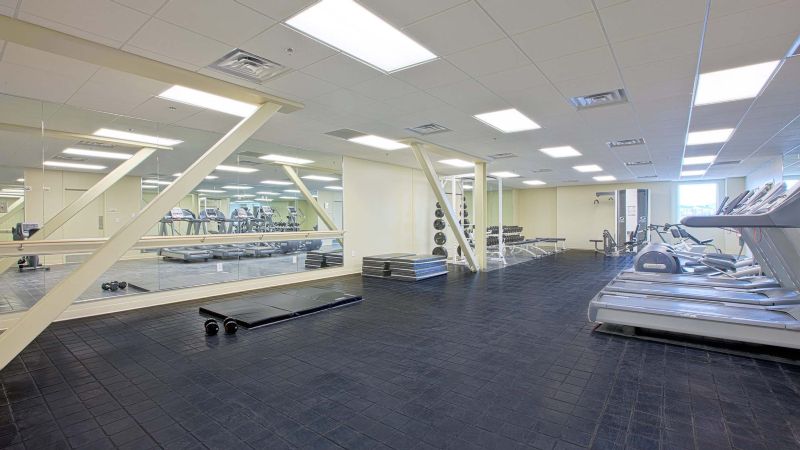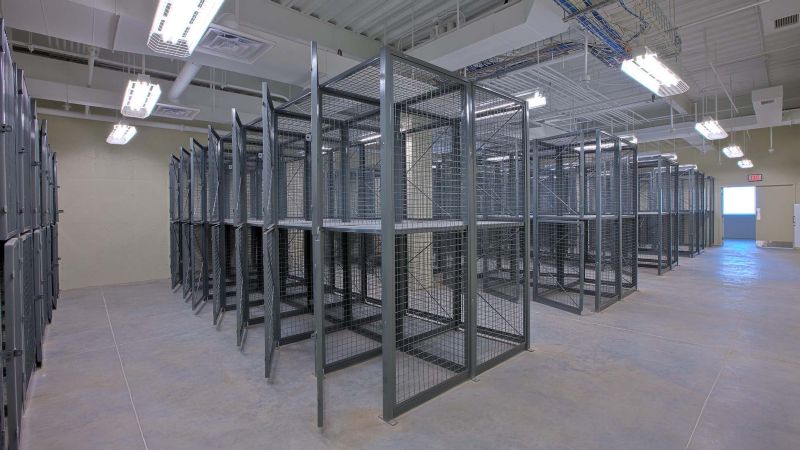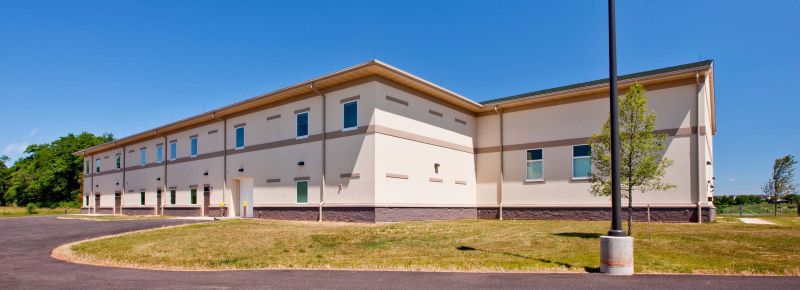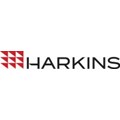
Featured Project Return to Projects List
Ft. Detrick Army Reserve Center
Project Information
- Project Location:
- Frederick, MD
- Approx Contract:
- $10,000,000
- Status:
- Completed - Nov 2009
- Structure Type:
- City / Town Hall
- LEED Certification (target):
-
 Silver
Silver
References
- Owner:
- US Army Corps of Engineers
- Architect:
- Stantec
- General Contractor:
- Harkins Builders, Inc.
- Client:
- Bill Werntges US Army Corps of Engineers
Scope Of Work
This Armed Forces Reserve Center at Ft. Detrick comprises three buildings: the 52,000 gsf Armed Forces Reserve Center building (AFRC) contains offices and classrooms; the 8,000 gsf Vehicle Maintenance Shop (VMS) provides work bays for large vehicles; the 4,000 gsf Unheated Storage Facility (USF) is used for equipment storage and includes a weapons storage vault. The two smaller buildings are made of pre-engineered metal. All three buildings are shared by Army and Marine Corps reservists.
Some interesting components of the project include a Secure Internet Protocol Room (SIPRNET), a 10-ton overhead crane in the OMS, a wash rack canopy, a bi-level loading ramp, two weapons simulator stations, and two arms vaults.
