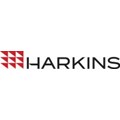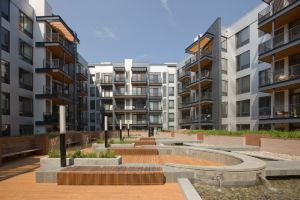
Featured Project Return to Projects List
Allegro Apartments
Project Information
- Project Location:
- Washington, DC
- Approx Contract:
- $53,000,000
- Status:
- Completed - Mar 2009
- Structure Type:
- Mixed Use
References
- Owner:
- Metro Properties, Inc.
- Architect:
- Eric Colbert & Associates, PC
- General Contractor:
- Harkins Builders, Inc.
- Client:
- Jeremy Rubenstein - President Metro Properties, Inc.
Scope Of Work
When Allegro Apartments had its Grand Opening on April 22, 2009, its new residents were picturing their future lifestyles in this inspiring modern building on upper 14th Street in Washington, DC. When the Harkins team engaged with Mr. Jeremy Rubenstein, principal at Metro Properties, Inc., to build Allegro, they envisioned and planned out a complex path to achieve Mr. Rubenstein's goals and deliver the project on time.
Allegro is a mixed-use building that features 297 units, street level retail space, below grade parking, and extraordinary resident amenities. It is located on two acres on 14th Street in the Columbia Heights neighborhood of northwest Washington, DC, where construction was managed by Harkins Builders, Inc. t/a Marriottsville Construction, LLC.
The pedestal building structure comprises an underground cast-in-place concrete garage and English basement, with a four-story wood frame structure above. Over 60 percent of the units have private exterior balconies or patios, with expansive 4th floor penthouse apartments with rooftop patios. The apartments feature maple floors, cherry cabinets, stainless steel appliances, ceramic tile bathrooms, and artfully designed lighting, with the windows extending nearly floor-to-ceiling. The building is clad with a sleek combination of masonry, cedar, steel, and metal panels that combine to make up the high-profile exterior veneer. Integrated into the project are lushly landscaped interior courtyards featuring cedar decking, flagstone paving, a restful water feature, a cedar pergola, and numerous private, quiet places for the residents to gather. The lobby features rich wood and ceramic tile finishes as well as glass and stainless steel detailing. In the lobby lounge, three stainless steel fireplaces provide warmth and ambiance. Down a flight of stairs on the mezzanine level are the resident amenity spaces, including a first-rate exercise area complete with separate Pilates studio, a lounge with a big screen television, an internet café, and a kitchenette.
