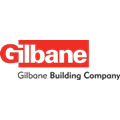
Featured Project Return to Projects List
Cleveland Clinic Data Center
Project Information
- Project Location:
- Cleveland, OH
- Status:
- Completed
- Structure Type:
- Hospital / Nursing Home
References
- Architect:
- Gensler & Associates
Scope Of Work
The Tier III facility was constructed in 17 months and provides critical storage for the world-class hospital system. The modular design included 20,000 SF of white space on a 36-inch raised floor with 150 W per SF power capacity. Additional access floor is utilized for staging, demark, and CRAH unit gallery.
Collaborative preconstruction services included Interdisciplinary Document Coordination (IDC) reviews which reduced RFIs, contractor presentations for mechanical, electrical contractors as well as BMS and generator vendors to ensure equipment met Clinic standards, and BIM co-location for quick resolutions.
The client’s immediate need to accommodate technology growth forced innovative construction sequencing that would allow work to progress on schedule through the toughest of Cleveland winters. To avoid delays during preconstruction, Gilbane collaboratively worked with the design team to release early site, concrete and steel packages, allowing the building to be enclosed prior to the onset of the inclement weather. Gilbane also worked closely with the structural engineer to provide building foundations four feet below grade that allowed intricate electrical work to be installed in layers from the bottom up and under cover through the winter
