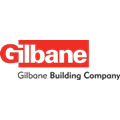
Featured Project Return to Projects List
Arizona State Forensic Hospital
Project Information
- Project Location:
- Phoenix, AZ
- Status:
- Completed
- Structure Type:
- Hospital / Nursing Home
References
- Architect:
- Cannon Design Inc.
Scope Of Work
The new hospital included the construction of 10 new buildings and interior demolition with renovations to an existing single-story office building. The building featured:
120 patient rooms sized for one or two patients with private bathrooms
Specialized intensive care unit
Therapy mall (One-story medical neural-geriatric unit, 2 two-story medical to high acuity patients linked along a social rehabilitation treatment “street” to assist with training for daily life in a controlled environment).
Support areas (isolation, multi-purpose, meeting, testing, evaluation, visitor center, kitchen/dining, centralized nursing, therapy areas, security control and command center, sallyport)
Technology advances with infrared detection and security cameras for diverse treatment options
An exterior constructed with secure hardened materials
Advanced security features (views for staff, open design, limits to contraband hiding places)
Green building practices built to LEED Silver certification standards
