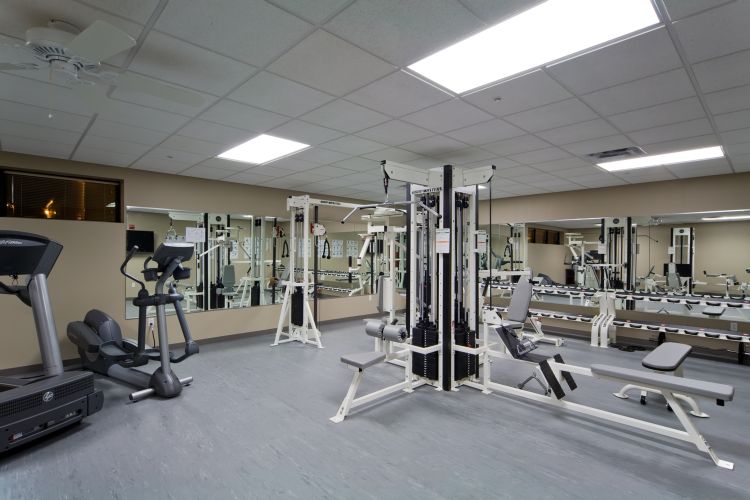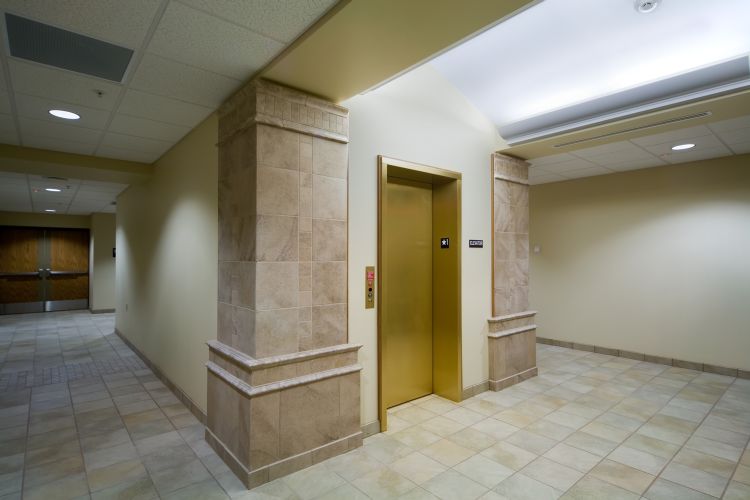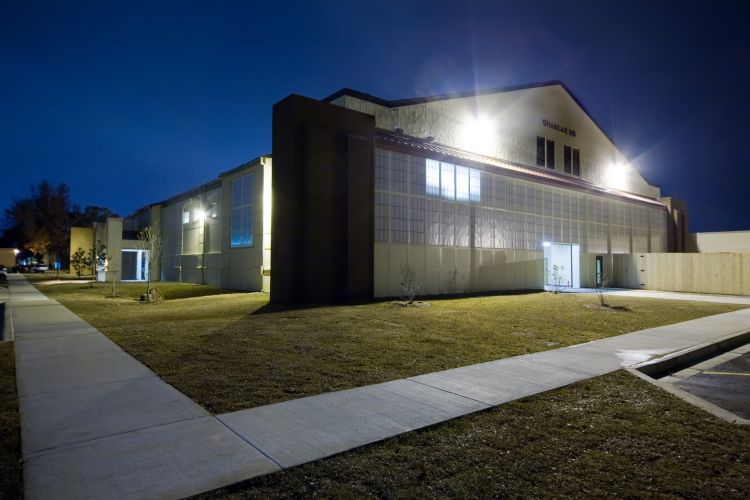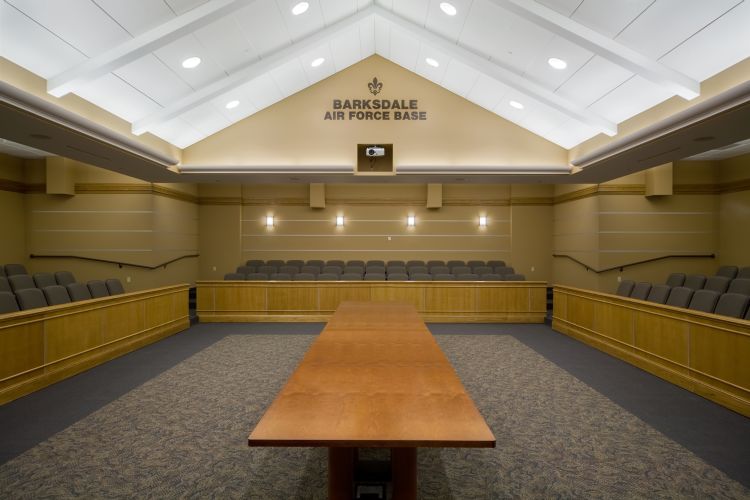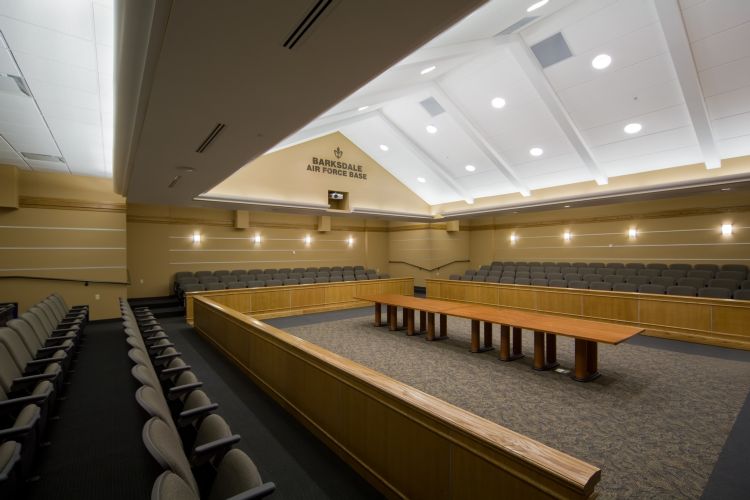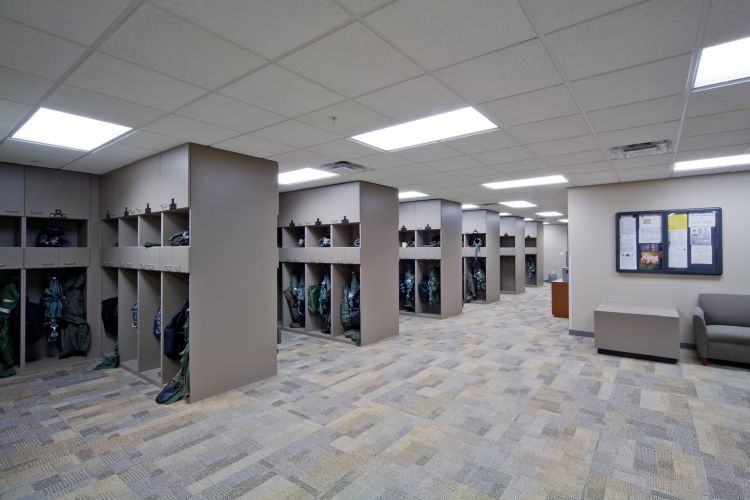
Featured Project Return to Projects List
The Integrated Operations Center
Project Information
- Project Location:
- Barksdale, LA
- Status:
- Completed
- Structure Type:
- Non-Residential Building
References
- Owner:
- CORE Construction
- Architect:
- US Army Corps of Engineers
- Client:
- NAVFAC South East
Scope Of Work
The Integrated Operations Center project, built for the Naval Facilities Engineering Command (NAVFAC) Southeast, included the addition and renovation of a two-story, 34,000 square foot aviation hanger located in Shreveport, LA. The facility houses the Historic Hanger Structure and several buildings consisting of the In-Flight Kitchen dining facility, Distinguished Visitors Lounge, and Communications Room on Barksdale Air Force Base. Renovations of the hanger consisted of the demolition of existing buildings, wood gymnasium floor, electrical, plumbing, and fire systems, and hanger bay doors. The project also features restoration of the existing concrete floors and installation of a new mezzanine, an energy efficient wall in place of the hanger bay doors, and an exterior insulation and finish system. Due to CORE's project management coordination with NAVFAC, the Integrated Operations Center remained in operation during construction with minimal impact to military operations.
