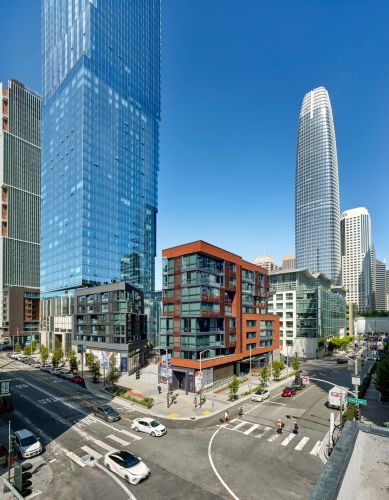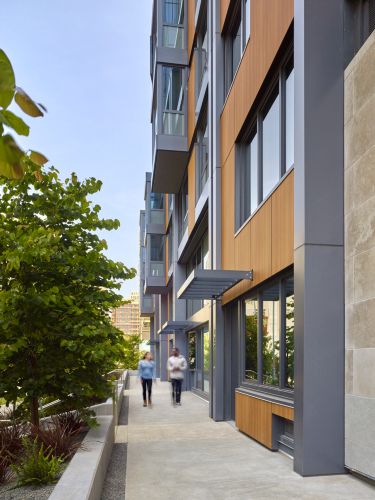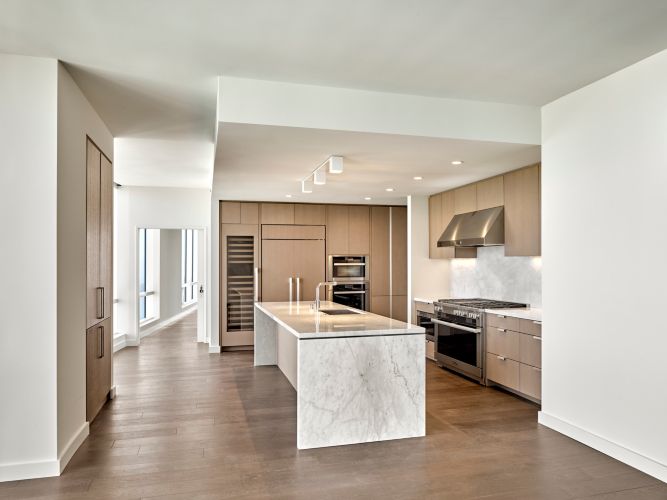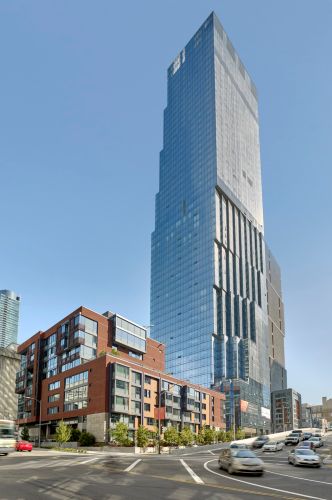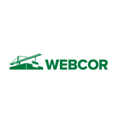
Featured Project Return to Projects List
The Avery
Project Information
- Project Location:
- San Francisco, CA
- Status:
- Completed
- Structure Type:
- Hotel / Motel
Scope Of Work
It includes 70 affordable units in the tower, 80 affordable rental units in two podium-style buildings, 280 luxury apartment units located on levels two through 31 in the towers and 118 luxury condominium units occupying levels 32-55. The tower at The Avery features a variety of posh amenities and open spaces including an Equinox-curated fitness center, 60-foot indoor pool, studio space for fitness classes, media lounge and game room, business center, pet spa and more.
The development’s three structures share a community garden and publicly accessible mid-block paseo. The 17,000 square foot ‘The Shops at Avery Lane’ run between the tower and the affordable podium-style buildings.
ebcor self-performed concrete and drywall on the project. Webcor Concrete’s primary focus was to “engineer out the hazards.” The team worked with formwork and material suppliers to ensure crews always worked in a safe, productive manner. Two specific protections put in place were the installation of Perimeter Screen Protection (“Cocoon”) and Corewall Climber Wall Formwork System, both of which climb the building hydraulically without using the tower crane.
