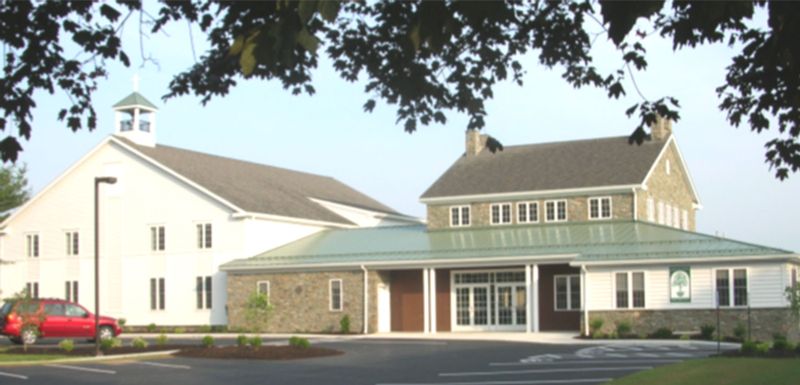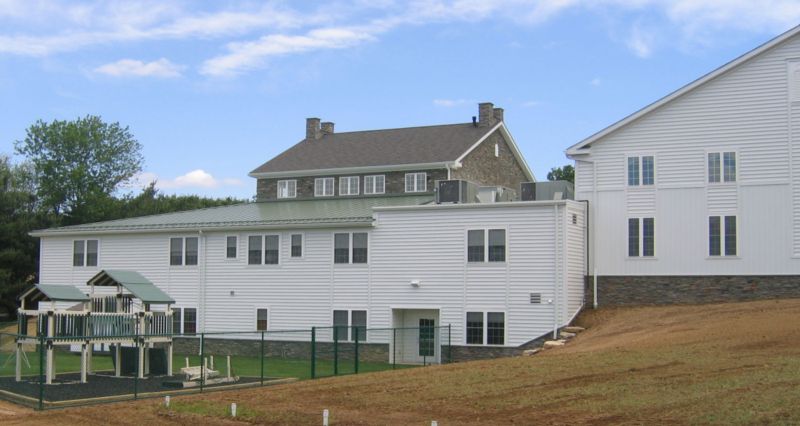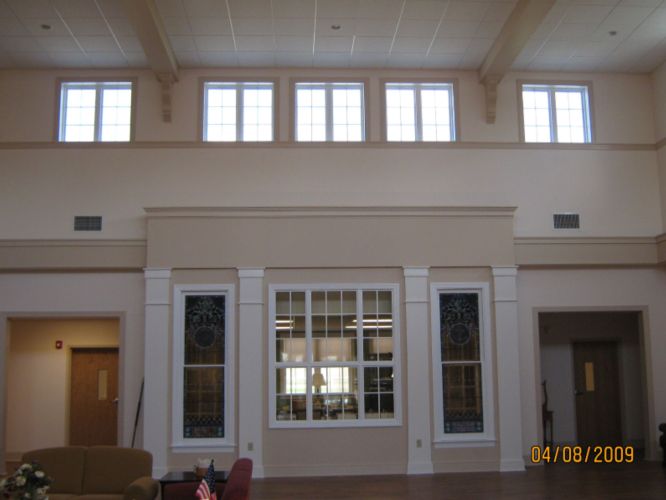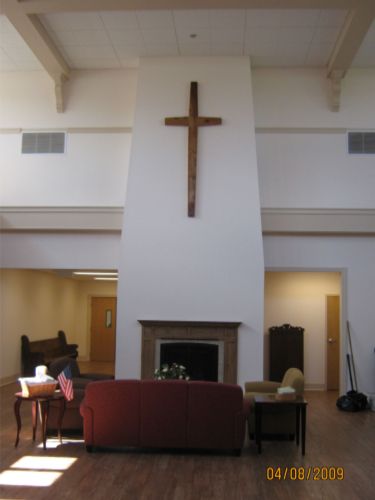
Featured Project Return to Projects List
Family Life Center At Chestnut Level Presbyterian Church
Project Information
- Project Location:
- Quarryville, PA
- Status:
- Completed
- Structure Type:
- Church / Synagogue
References
- Architect:
- Lewis and Associates Architects
Scope Of Work
The goal for this project was to create a new Family Life Center that would meet the current and future needs of the church. The two story “farm house” was designed to create a central lobby with a clerestory to allow natural light into the “Gathering Area.” This area includes a fireplace and a coffee bar as well as a library façade which features reclaimed stained glass windows from the old church house. The perimeter of this level includes four classrooms, a library, a nursery, the church office area and a commercial kitchen. Since the building lot sloped down toward the back of the site, the lower level is designed as a walk-out basement. It includes nine classrooms around the perimeter with a large classroom in the center. The Nursery School is located at the rear of the lower level with an adjoining fenced in playground area that is isolated from the road for security. The “Barn” is a 76’x 58’ multi-purpose room with a 30’ x 15’ elevated stage. It is used as a banquet room, gymnasium and worship hall.



