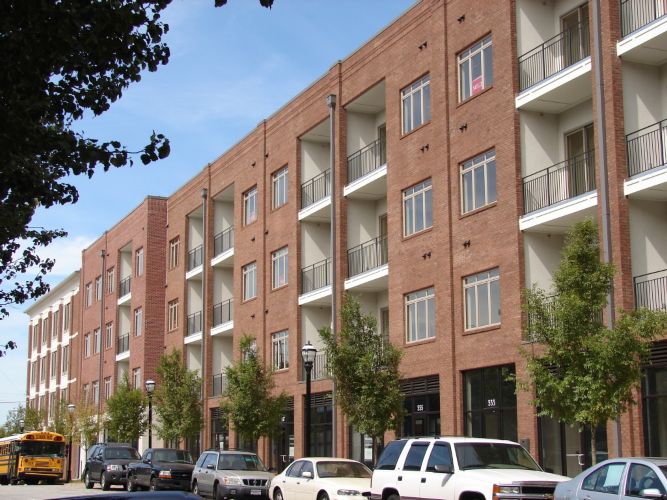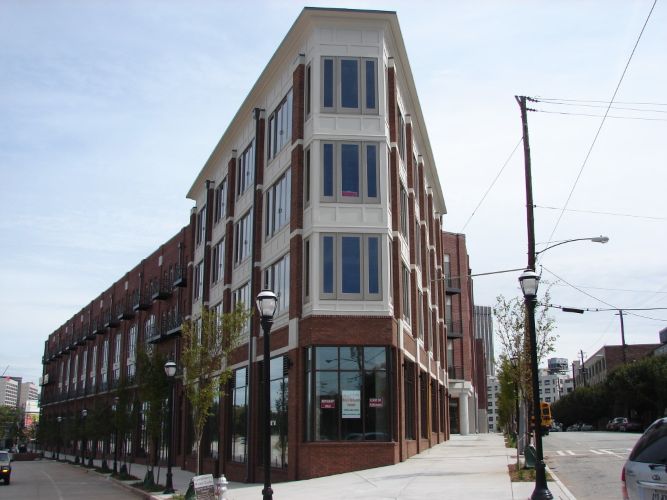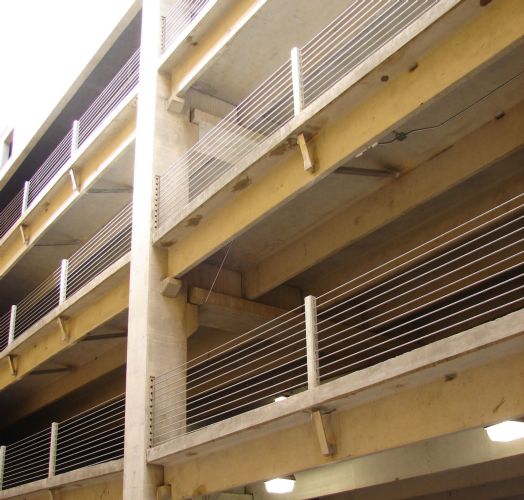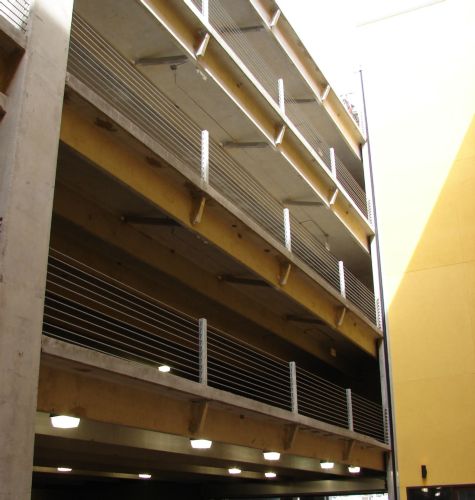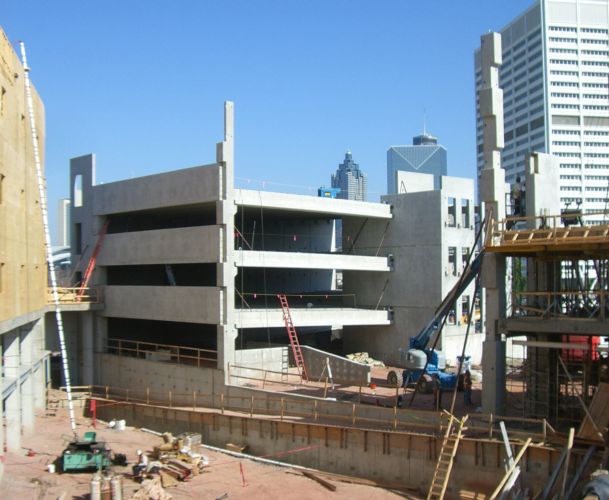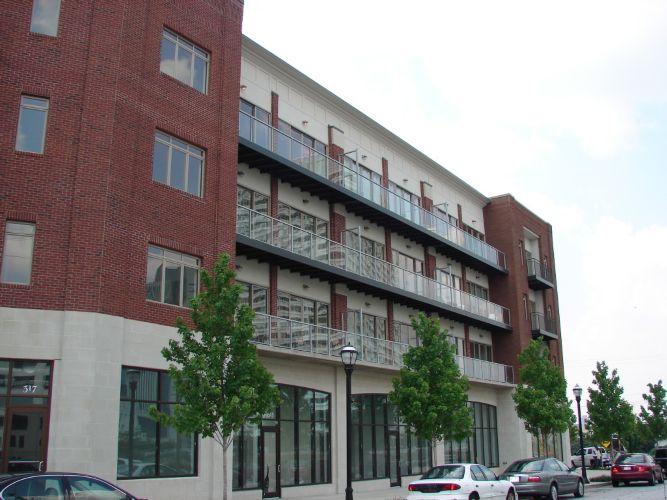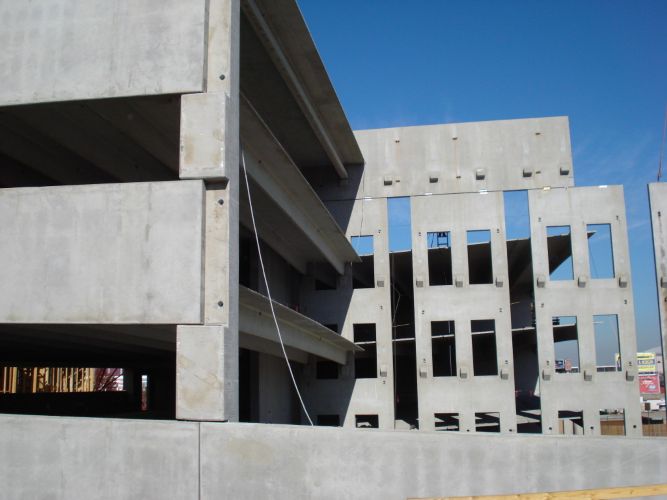
Featured Project Return to Projects List
Castleberry Point Lofts
Project Information
- Project Location:
- Atlanta, GA
- Status:
- Completed
- Structure Type:
- Apartments & Condominiums
References
- Owner:
- Miller-Gallman Development
- Architect:
- Stevens & Wilkinson Stang & Newdow
Scope Of Work
J.M. Wilkerson Construction Co., Inc. was the general contractor for the Castleberry Point Lofts located in downtown Atlanta, GA.
This building is a 4 story, wood structure consisting of 160,945 sq. ft. of residential space, a 93,000 sq. ft. parking deck and 35,384 sq. ft. of retail space at the street level. This multi-family project has 108 residential units with amenities that include an exercise/club room and a swimming pool located on the roof of the parking deck. The parking deck, at 93,000 sq. ft., was constructed using cast-in-place foundations, pre-cast vertical structure and field cast toping slabs. The deck was adjacent to the courtyard space that included a water fountain that was accessible from the street and commercial areas. This project was a Design/Bid/Build format, with contracts passing from the Owner.
This project not only included traffic control and pedestrian safety measures, typical of an urban project, but also took in account the neighboring fire station. As a result, the requirements to keep the one way street open around the perimeter of the project required continuous coordination with the City of Atlanta’s Traffic Department and fire station.

