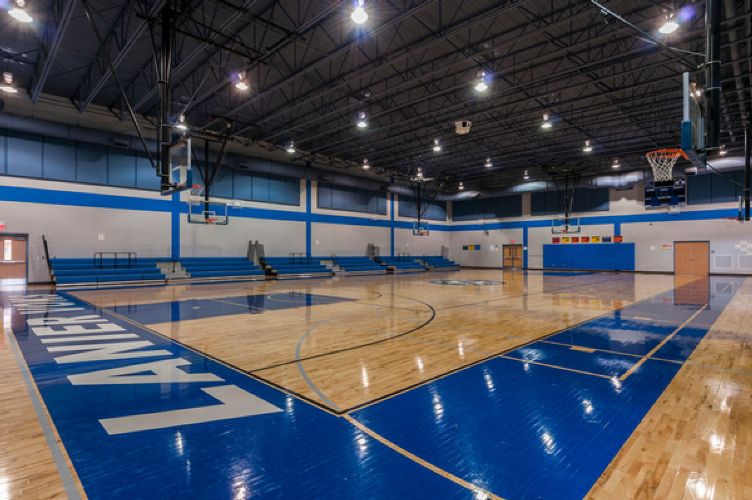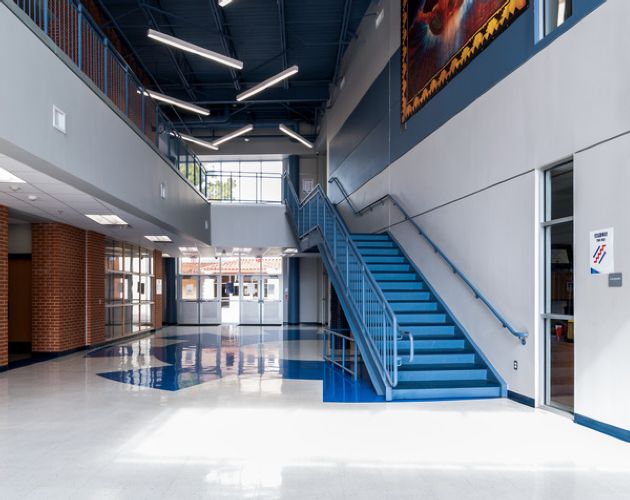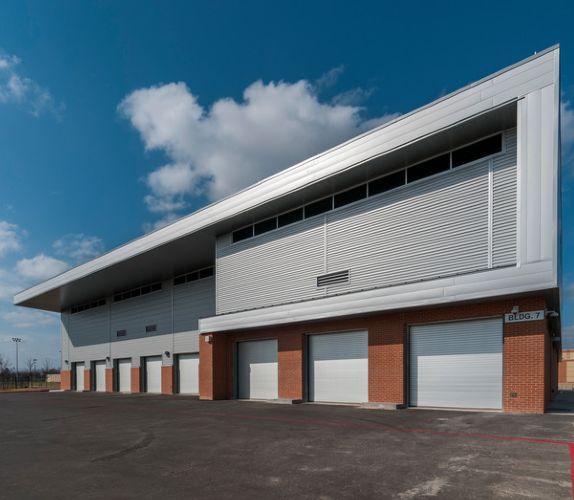
Featured Project Return to Projects List
Lanier High School
Project Information
- Project Location:
- San Antonio, TX
- Approx Contract:
- $30,000,000
- Status:
- Completed
- Structure Type:
- Education (K-12)
Scope Of Work
Lanier High School was a multi-phase project consisting of demolition of five structures, partial renovation of the existing administration building and the construction of a fieldhouse with locker rooms and offices. It also included construction of a two-story Career/Technology (CATE) building, which included a culinary laboratory, gymnasium, dance studio, JROTC training , auto-tech laboratory, construction/architecture classes, print shop, computer labs, STEM Lab, crime scene lab, law enforcement classrooms and business classrooms. The project also included a new practice softball field, tennis courts and a band marching pad. Work on the buildings covered 169,000 square feet.
The project took place on an active campus (1,600 students) and required multiple mobilizations and coordination between construction and school activities. The original plan was to bring in 12 portable classrooms, demolish existing buildings and build new facilities. After reviewing site logistics and the construction phasing plan, the team opted to only demolish a portion of the building, which allowed students to stay in existing classrooms. The plan provided enough space to complete a portion of the facility and open it to students before the need to tear down the remaining portions of the existing building. As a result, the San Antonio Independent School District saved $120,000 and the impact to staff and students was greatly reduced during construction.
The fieldhouse was completed and turned over nine months early while the CATE building was being completed. The building was turned over in time for the start of the 2015-2016 school year. The fieldhouse (from Phase 2) was turned over early, in December 2014.


