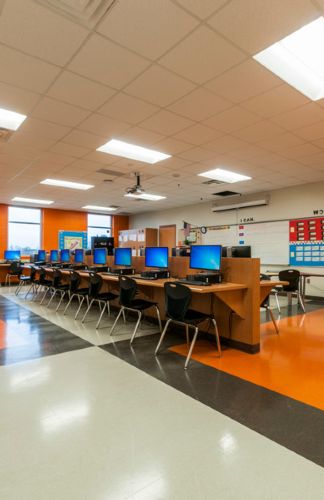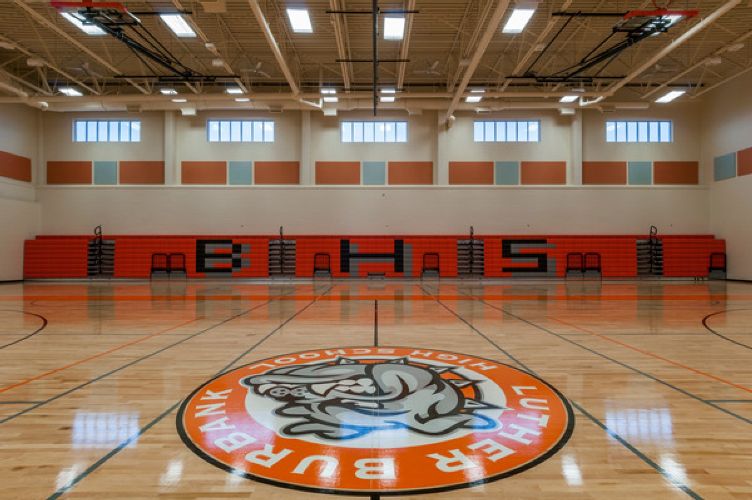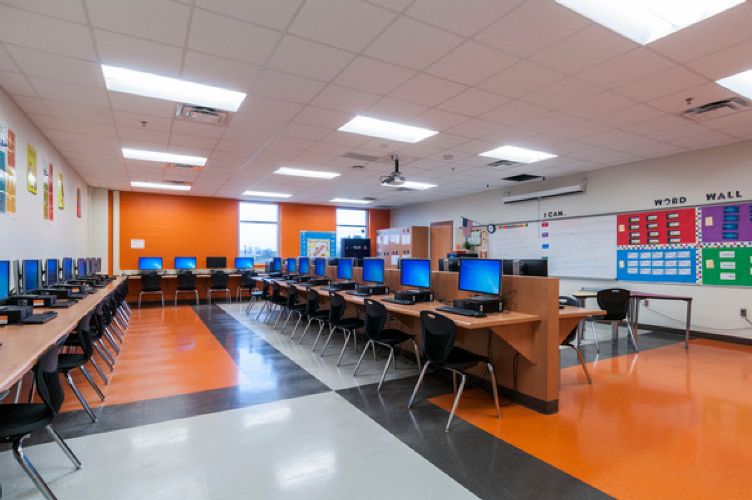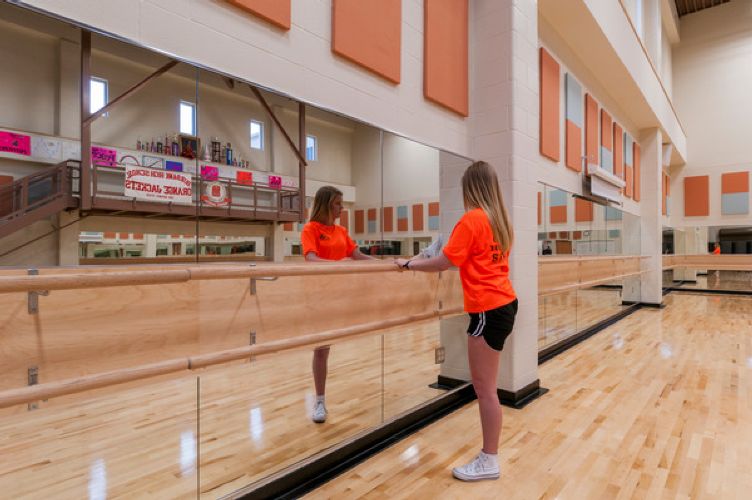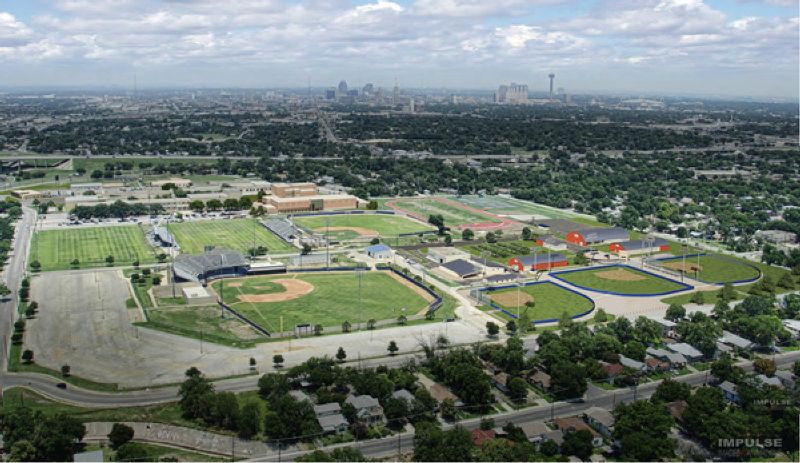
Featured Project Return to Projects List
Burbank High School
Project Information
- Project Location:
- San Antonio, TX
- Approx Contract:
- $30,000,000
- Status:
- Completed
- Structure Type:
- Education (K-12)
Scope Of Work
The Burbank High School project included multiple phases, the demolition of 7 structures and the construction of 9 new buildings and the renovation of 4 existing buildings totaling over 140,000 sf total. These buildings consisted of 5 barns, greenhouse and laboratory for agricultural education; a new athletic building including gymnasium, dance studio and locker rooms and renovation of existing locker rooms and weight room; a new Career/Technology building including culinary classroom, computer labs, business labs and lecture studio; renovation of an unused building for a new JROTC classrooms and training space; a new softball field and related structures; and a new Band Marching pad.
Band Marching Pad
Softball Field
Ticket Booth
Restroom building
Ag Lab
Farrowing Barn Renovation
Greenhouse Renovation
Breeding Barn
Poultry Barn
Swine Barn
Goat/Cattle Barn
Athletic Building
Gym Renovation
CATE Building
JROTC Renovation
This complex project required construction of multiple structures simultaneously while maintaining utility services and student access to an active campus containing 10 existing buildings and over 1500 students and teachers. The project had multiple mobilizations across the 70 acres site which required constant coordination between construction and campus activities.
The project schedule included 15 months of PreCon and almost 3 years of construction activities.
