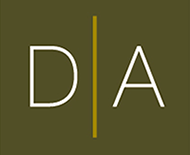
Domokur Architects
Akron, OH 44321
Featured Project Return to Projects List
Allied Machine - Headquarters Addition
Project Information
- Project Location:
- Dover, OH
- Status:
- In-Progress
- Structure Type:
- Office Building
Scope Of Work
The construction work at the Allied campus includes a 50,000 SF addition adjacent to their 300,000 SF machine shop, as well as improvements to their campus master plan. The 50,000 SF, two-story addition will house office space for the company, and is designed to be oriented for collaboration with the latest technology for conferencing and coordination. The addition will also include a lunch area with special features to accommodate employee events, including a grill and space for 40 Crock-Pots.
A major portion of the new expansion will be a training area for the Technical Education Seminars that Allied Machine provides to its clients. This area will include seminar spaces for clients to participate in hands-on classes to learn Allied equipment, and will serve as a home base for clients to view complex demonstrations in the R&D Lab and tour the campus’ immaculate facilities.
Construction began in the Spring of 2014. Allied Machine is a previous client of Domokur, and this project is a continuation of the previous work we completed for them almost 20 years ago.



