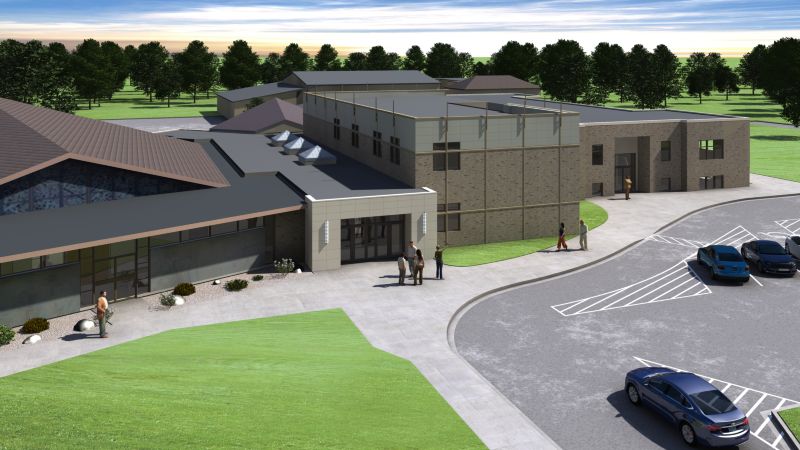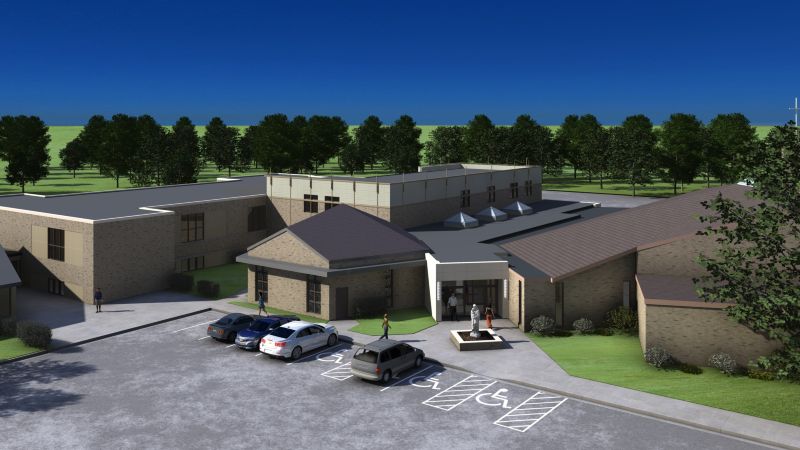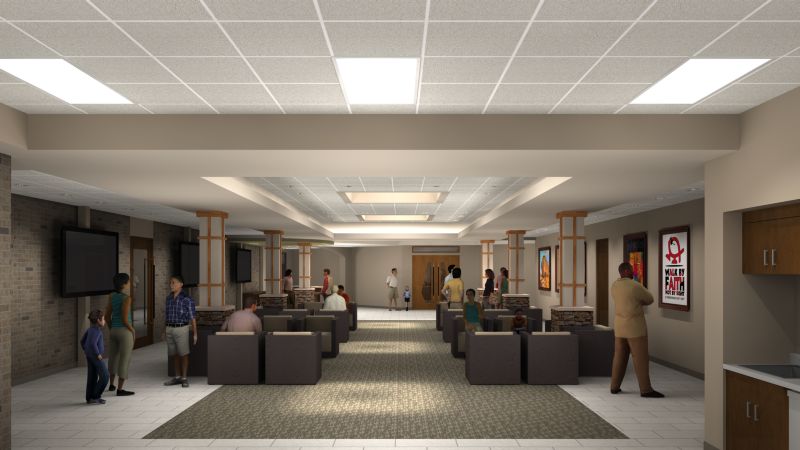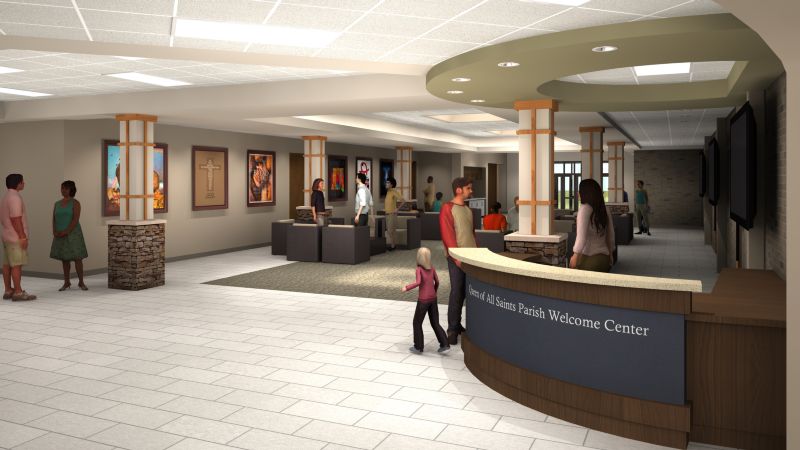
Berneche2 Architecture P.C.
Glen Ellyn, IL 60137
Featured Project Return to Projects List
Queen of All Saints Parish Addition
Project Information
- Project Location:
- Michigan City, IN
- Approx Contract:
- $4,000,000
- Status:
- In-Progress - Dec 2017
- Structure Type:
- Church / Synagogue
References
- Owner:
- Diocese of Gary
- Architect:
- Berneche2 Architecture
- General Contractor:
- Tonn and Blank Construction
- Client:
-
Kevin
Huber
-
Pastor
(219) 872-9196Diocese of Gary
Scope Of Work
The parish pastor approached us to look at options to connect an existing Catholic Church and school together with a new addition. The project initially began with creating an addition to relocate four meeting rooms from a dilapidated annex building needing repairs. It soon expanded to include relocation of a meditation chapel from under the school library, and to provide a suitable fellowship space/narthex for the church off the primary parking areas. We looked at both one and two story options, and the building committee liked the efficiency of the two-story options. Three pairs of stained glass windows in the church will be removed to create doors that encourage parishioners to exit the church into the gathering space to encourage fellowship after services.
A unique challenge was that the school building is a split-level building, so while the addition would be on the same level as the church floor, it would straddle between school floors. A stair had to be designed to connect the various levels, and a two-sided elevator will provide the school with wheelchair access for the first time since its 1950 opening.
The initial Construction budget is $3.4M.



