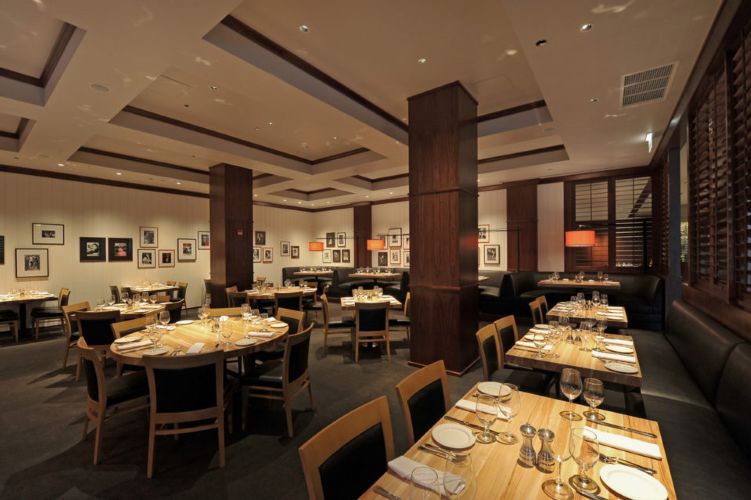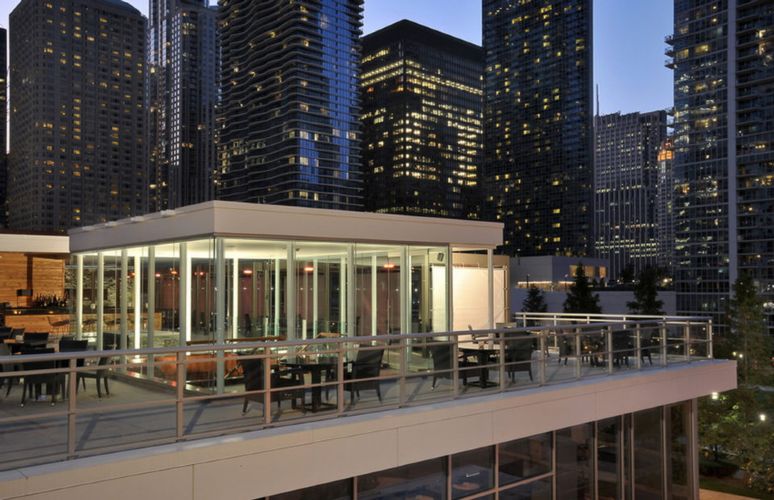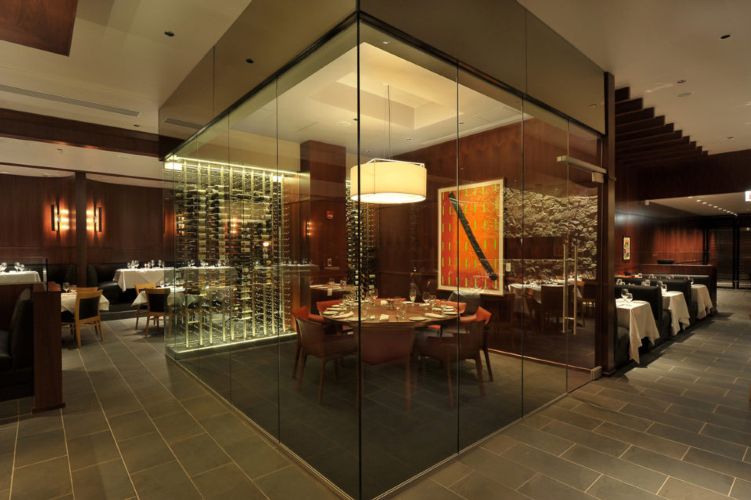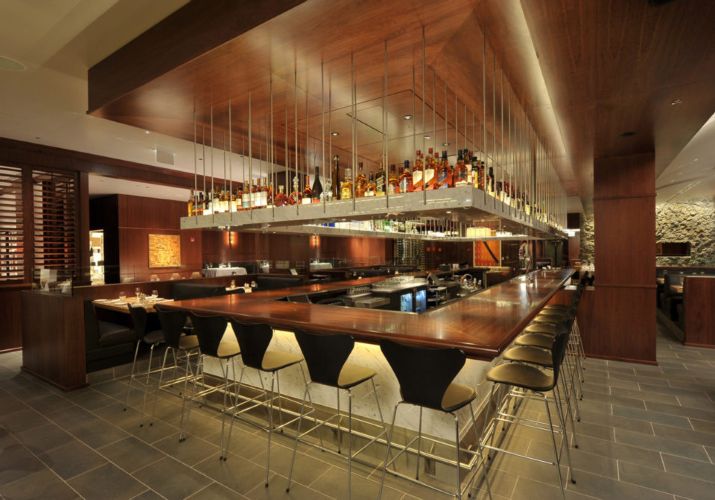
Featured Project Return to Projects List
III Forks Prime Steakhouse
Project Information
- Project Location:
- IL
- Status:
- Completed
- Structure Type:
- Restaurant
References
- Architect:
- Weiss Architects
- Client:
- Consolidated Restaurant Operations
Scope Of Work
Chicago’s III Forks Prime Steakhouse, the first of its kind outside Texas and Florida, is a dramatic two-story restaurant that enlivens the new Lakeshore East neighborhood. III Forks faces the internal Lakeshore East Park and is seen by virtually everyone who enters the community. As such, it has both indoor and outdoor dining and social spaces that take advantage of the beautiful tree-lined park and the skyline views beyond.
The primary access street to the Lakeshore East community runs past III Forks’ front entrance; providing great visibility for the eatery. The main level of this 16,000 square foot interior build-out is the indoor restaurant. Once inside, diners are greeted with a material palette comprised mainly of walnut, glass, river stone and carrara marble. The millwork is designed to provide for a warm “steakhouse” atmosphere in a sophisticated, contemporary and urban design aesthetic.
There are several dining spaces immediately accessible from the host stand. The primary dining is a long, fluid space along the windows overlooking the Lakeshore East Park. To the left of this dining and just inside the vaulted ceiling is a dramatic walnut and marble bar with suspended overhead bottle storage.
Surrounding the bar are spaces that allow for varied dining styles; from larger tables for parties of 6 or more to intimate booths for small private dining parties. Bold focal points bookend this dining and bar space. At the far west end is a striking fireplace and at the far east end of the vaulted space are two large, glass enclosed wine rooms. The glass wine rooms are very sleek and contemporary. Substantial use of glass, fine walnut woodwork and imported tile creates a sophisticated and welcoming atmosphere. Beyond a shuttered partition, patrons will find an additional dining space.
A steel and glass staircase with leather-wrapped handrails leads guests to a rooftop patio. This upper level contains an outdoor restaurant for alfresco dining and drinking.
During construction, the roof of the building was opened into order to bring in larger elements like the steel staircase.
Maintaining the integrity of the building and protecting it from the elements was of great importance. Additionally, as many as fourteen scissor lifts were used at a time for the construction of III Forks. This created the need for a detailed logistics plan and an extreme sense of awareness from the entire project team. Due to the efforts of the on-site construction superintendent, the project was successfully completed without a single incident.
The project has achieved its goal of creating a beacon for the community and providing a sophisticated, yet warm gathering space for its diners.



