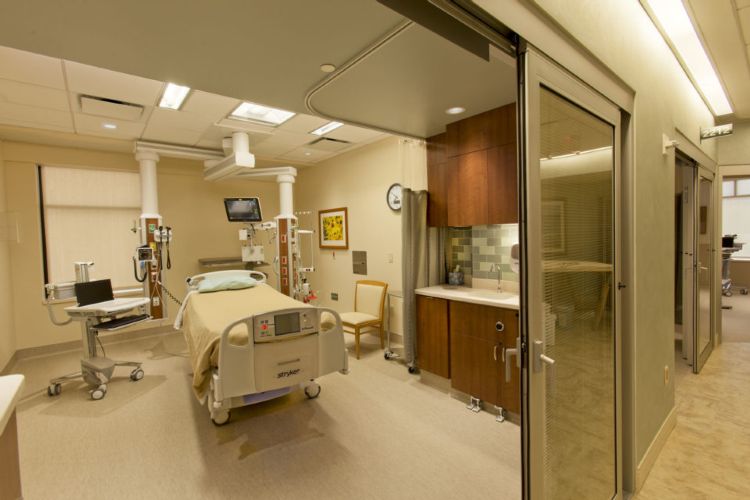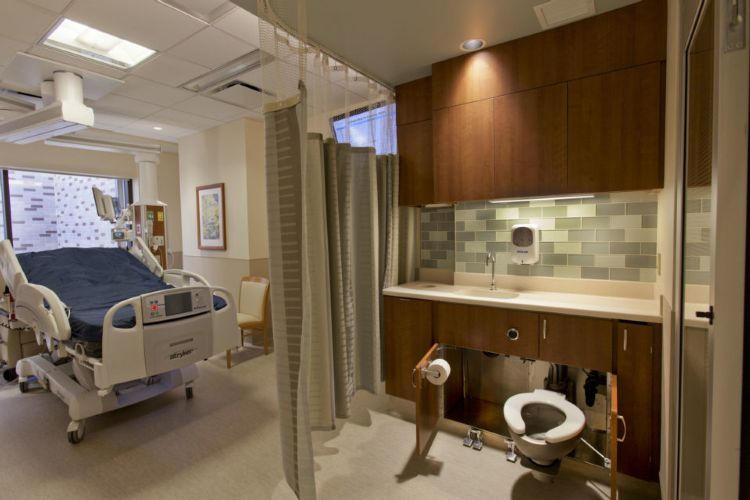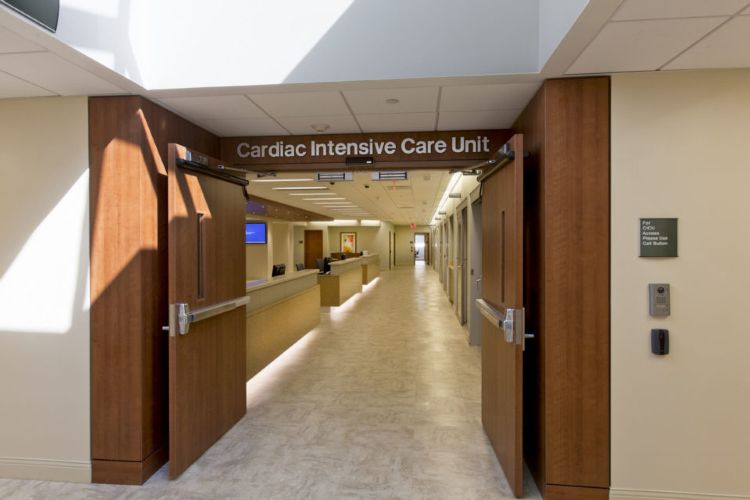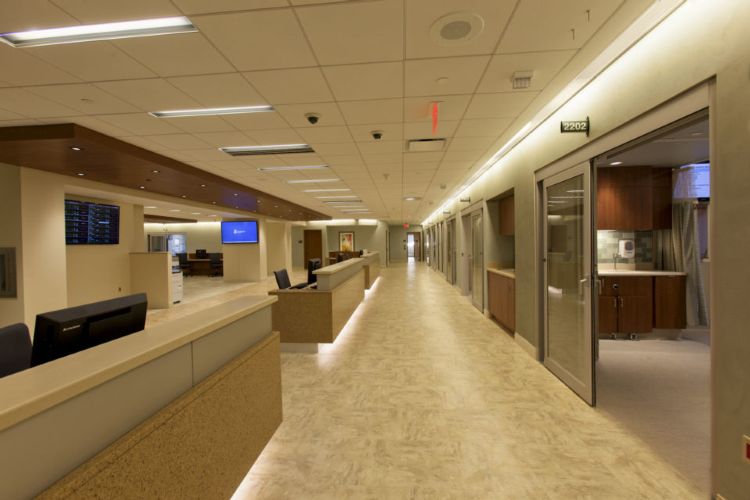
Featured Project Return to Projects List
Central Dupage Hospital Cardiac Intensive Care Unit
Project Information
- Project Location:
- IL
- Status:
- Completed
- Structure Type:
- Hospital / Nursing Home
References
- Architect:
- Garapolo & Associates
- Client:
- Central DuPage Hospital
Scope Of Work
In what marks ICI’s third year completing projects for Central DuPage Hospital, our team recently completed a major renovation the hospital’s Cardiac Intensive Care Unit. The $4.3 million contract was completed in partnership with the architect, Garapolo & Associates.
The Cardiac Intensive Care Unit (ICU) consists of a gut renovation of approximately 21,000 SF of the existing 2nd Floor of the hospital’s Center Building, directly adjacent to the fully-operational East Surgery, and above both the Crisis Stabilization Facility and Pediatric Care Unit. This scope of work consists of fourteen (14) new state-of- the-art Intensive Care Unit Rooms, each dedicated to Cardiac Care.
These rooms include Amico Equipment Booms located above each bed, sophisticated lighting, monitoring, telemetry and other patient care systems such as medical gas, nurse call, etc.. The design of the is such that all patient beds are within view of the central Nurse Station. Each room includes emergency break-out sliding aluminum and glass doors, yet includes the luxuries of integral blinds within each glass door lite, wood ceilings, solid surface counters and convenient washroom facilities in each room.
Auxiliary spaces include a waiting and sleeping room for visitors, complete with the high-end finishes the hospital has come to be known for. For the hospital staff, the renovation provides sleeping rooms, a locker room and showering facilities, as well as conference rooms for larger meetings.
The existing Mechanical Penthouse above the ICU was expanded by approximately 1,200 SF and more than 20 feet tall. All systems were protected and maintained during construction, and new isolation room exhaust systems were added that serve the two ICU Patient Isolation Rooms.
RELATED: Central DuPage Hospital Patient Overflow Rooms



