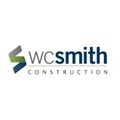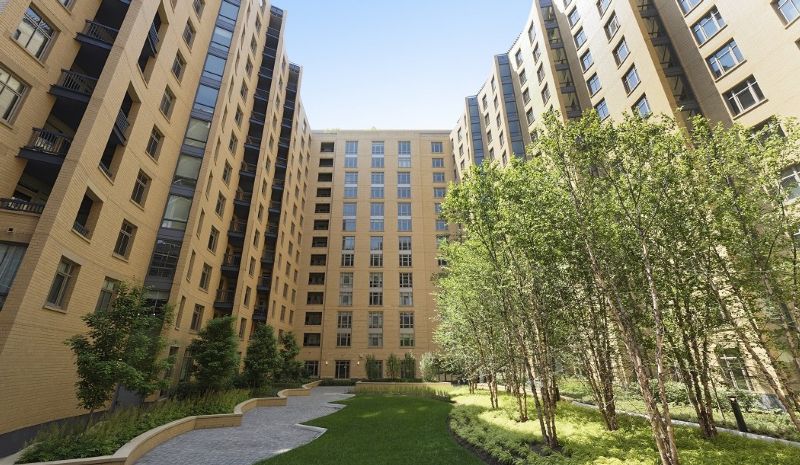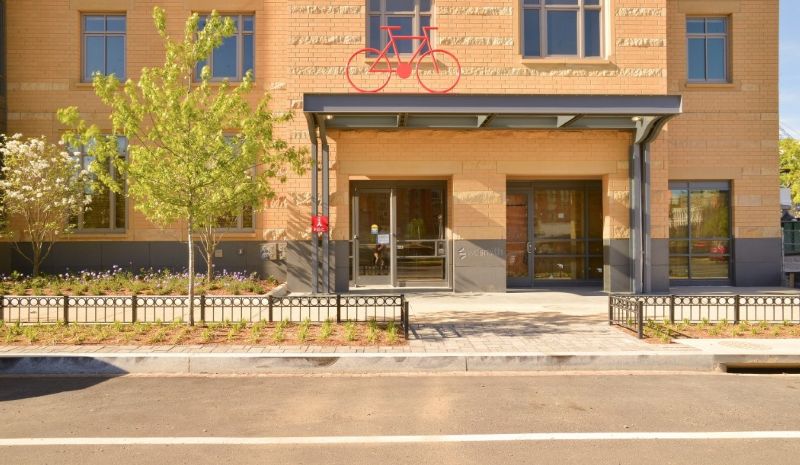
Featured Project Return to Projects List
Park Chelsea at The Collective
Project Information
- Project Location:
- WASHINGTON, DC
- Approx Contract:
- $90,000,000
- Status:
- Completed
- Structure Type:
- Apartments & Condominiums
References
- Client:
- 880 New Jersey Ave, LLC
Scope Of Work
Park Chelsea at the Collective, phase 1 of a 3 phase project ultimately containing over 1100 units, is a 13 story multifamily building with extensive amenities consisting of 429 residential units with, one 550 square foot retail space and three subterranean parking levels that provide one space for every unit.
Before any construction could commence a 110 year old 42” brick sewer had to be relocated because it ran through the footprint of the building. The invert of sewer was 50’ deep so five 36’ diameter shafts were built so a tunneling operation pushing new 48” pipe between the shafts to redirect the flow of the sewer could proceed. To accommodate the requirements of DC Water the effluent flow could not be interrupted. Accordingly, diversion piping needed to be designed and suspended through three of the shafts while the manhole bases were built. Twelve 60’ deep dewatering wells were strategically located to mitigate the groundwater.
Our project’s proximity to both the existing ‘B’ Street and the Tiber Creek trunk sewers required us to robotically survey both sewers before construction could begin and again after the foundation walls were up to grade to prove we didn’t damage these vital city utilities. Inclinometers had to be installed to monitor any soil movement. There was none. A 5-story alleyway/connector that is actually part of the structure for the third phase had to be constructed during this phase so as not to cut off future access to the loading dock or parking garage. Additionally, I Street from 2nd Street to New Jersey Avenue had to be constructed, which required a significant raise in elevation, for the first phase of occupancy to be granted.
A LEED Silver building, the HVAC system in the units utilizes water source heat pumps. The condensing water is also used for the roof top units that condition common areas on the unit floors. These RTUs also furnish fresh air for the entire building. The ground floor HVAC design uses variable refrigerant flow (VRF) heat pumps and their water cool condensers are located on the parking level below. The approximate one acre footprint of the building is covered by a mat slab that is 5’ thick for most of its expanse. A three story cistern was designed as part of the parking structure. Water is retained then reclaimed, filtered and pumped up to the roof to be used as make up water for the cooling tower. The diesel backup generator resides on the upper most parking level breeching into and up the exhaust shaft that is also used to provide make up air for the generator.
The exterior of the building is clad in granite, limestone, cast stone, and copious amounts of brick. The horseshoe shape of the above grade tower has temperate flowing masonry scallops that grace the building with a very eye appealing uniqueness.
Abundant amenities on both the 37,000 square foot ground floor; (one of the largest in the metropolitan area) featuring extensive stonework and high level millwork and the roof with panoramic views of the DC skyline. A lap pool, large fitness facility, yoga, café, catering kitchen, gamming, meeting, library, and garden rooms are on the first floor that also houses the Collective’s Leasing Center. The roof contains a tiled pool, covered open living room space with a fire pit, two grill areas, Dog Park, community gardening, and a large open deck. The units are appointed with wood laminate flooring, solid wood cabinetry, granite tops, ceramic tile bath rooms, and state of the art energy star appliances.

