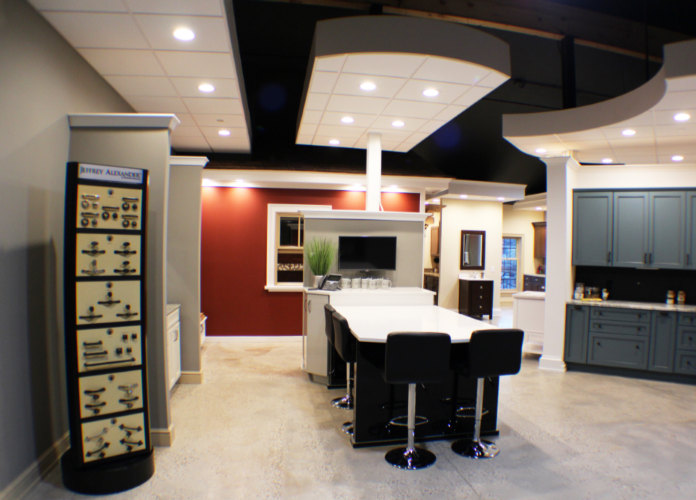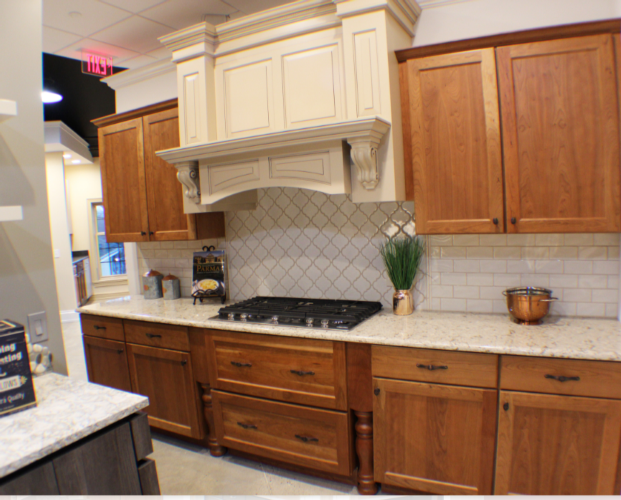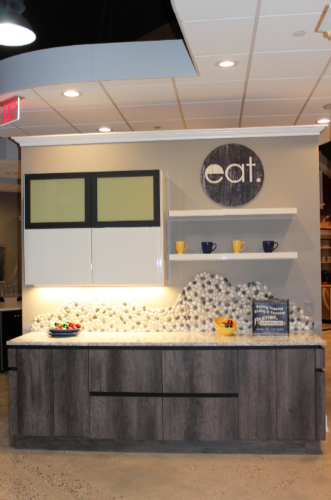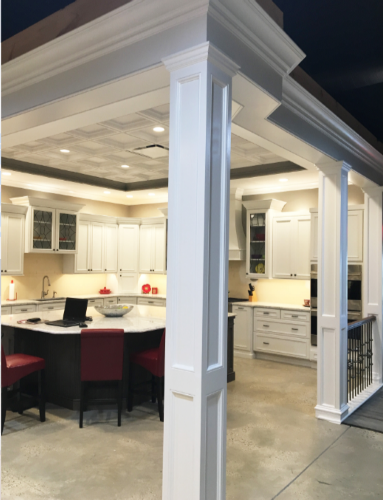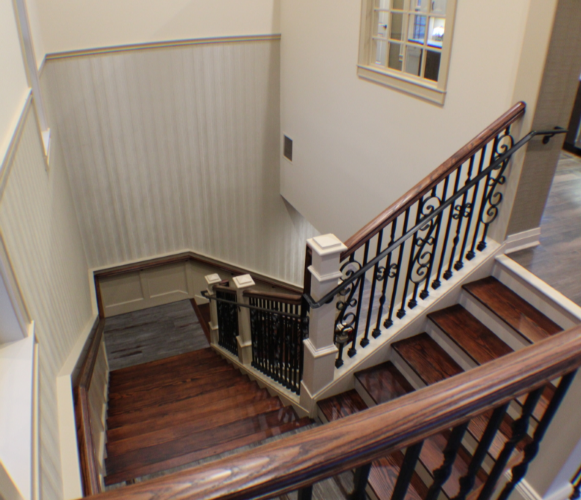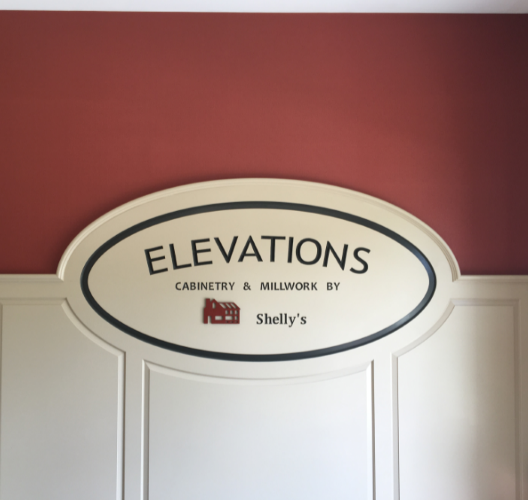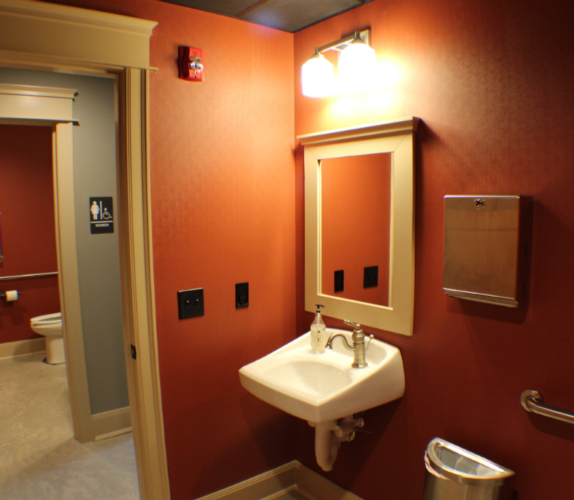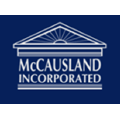
McCausland, Inc.
Phoenixville, PA 19460
Featured Project Return to Projects List
The Elevations Bank
Project Information
- Project Location:
- Exton, PA
- Status:
- Completed
- Structure Type:
- Bank
Scope Of Work
The Elevations project was a design build for a 5,000 square foot showroom on the second floor of a historic bank barn in Exton, PA. McCausland Inc. assisted Shelly’s in the design and finish selections to build out their newly located high-end kitchen cabinetry showroom. We also worked with the staff to value engineer the project. The build out consisted of a renovated 1st floor lobby, staircase, a renovated 2nd floor lobby, 2 new restrooms, office area, den area and 28 installed showroom kitchens and 1 large working gourmet kitchen in an open showroom with an Axium cloud ceiling.
