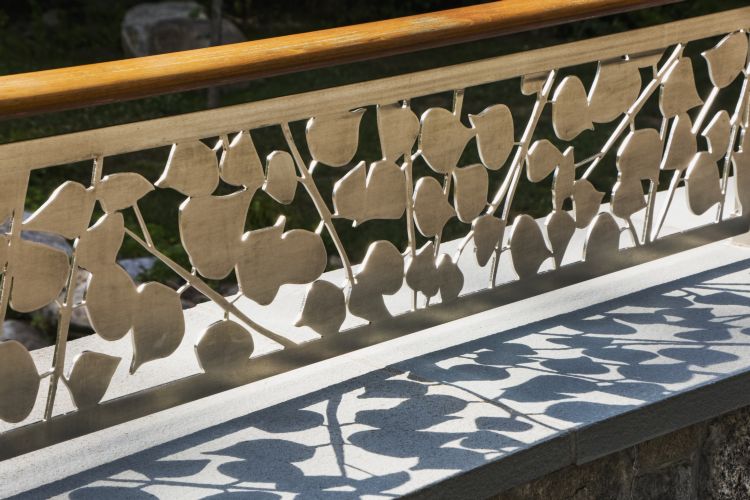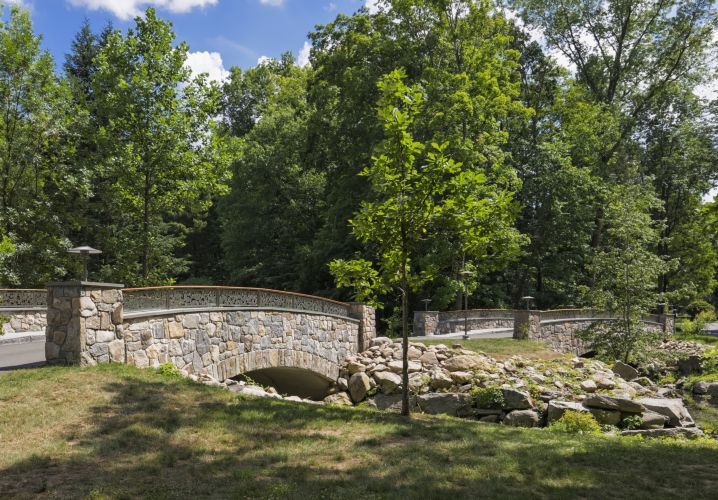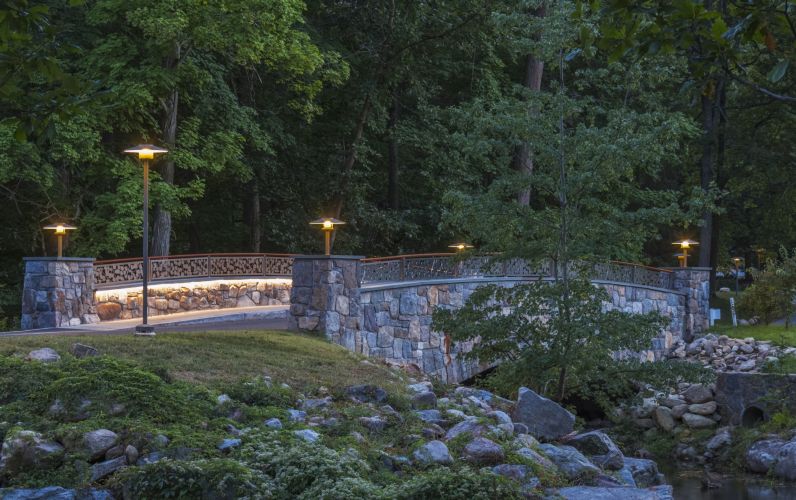
Richard Turlington Architects Inc.
New Haven, CT 06511
Featured Project Return to Projects List
Silver Hill Hospital - Principal Architect
Project Information
- Project Location:
- New Canaan, CT
- Status:
- Completed
- Structure Type:
- Hospital / Nursing Home
References
- Owner:
- Not Provided
- Architect:
- Not Provided
- General Contractor:
- Not Provided
Scope Of Work
Connecticut architectural firm, Richard Turlington Architects designed A central campus focal point on this 42 acre site is the Silver Mine River which meanders through the site. Along with the acoustics of the burbling water are 2 historic stone bridges. The historic characters of these bridges add incredible charm to the overall rural aesthetic of the campus.
As the bridges were aging, Richard Turlington Architects took a holistic approach to each bridge’s redesign and replacement by considering several factors that were in direct conflict with each other taking into account that the patients and staff would be using the bridges all year long through the New England seasons and that so would the shuttles. Firstly, the bridges were failing structurally because the structural stonework was showing signs of fatigue. Secondly, the original bridges were narrow and could not safely accommodate pedestrian and vehicular traffic. Thirdly, the existing bridges were dark at night and had open railings that posed safety hazards to pedestrians.
Our design solution found the perfect combing a new structure with aesthetic delight. We chose a simple arched precast deck with a custom stone shelf detail that allowed us to use the same fieldstone veneer that matched the original character. We kept the bridge roadway a single lane but increased the bridge width to allow for a new raised bluestone walkway so patients could traverse the bridge without worrying about being hit by cars. We added a new decorative guardrail to each side that introduced leaf-patterned laser cut stainless steel panels that allows for high guardrail transparency while maintaining a high strength guard. Lastly, we wove low profile lighting the length of bridge and stone pilasters at each bridge’s end which short lamps top. The result are two new bridges that look like they have always been there, they are safe and retain a very elegant and demure intervention into this farm-like rural setting.


