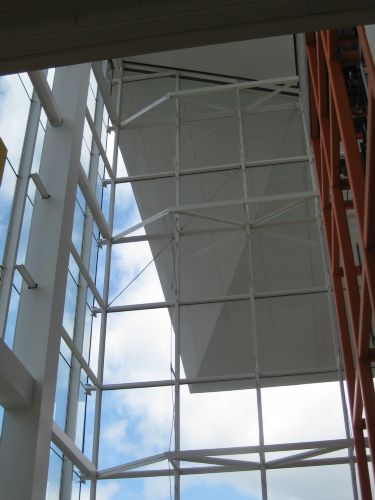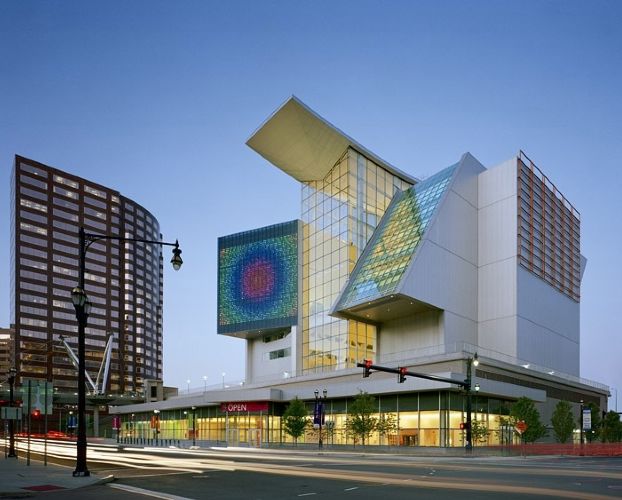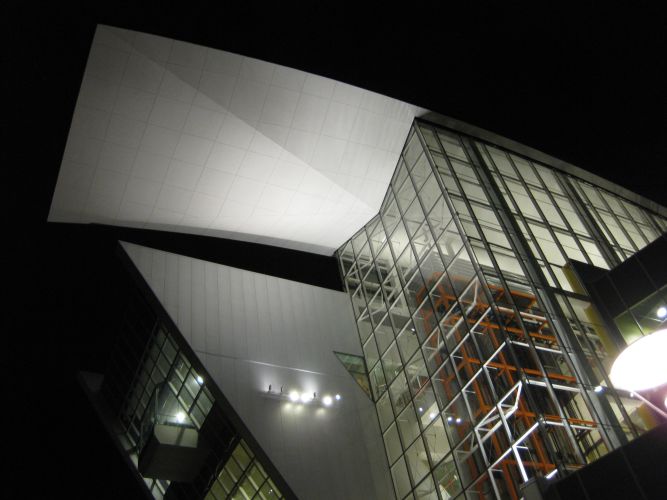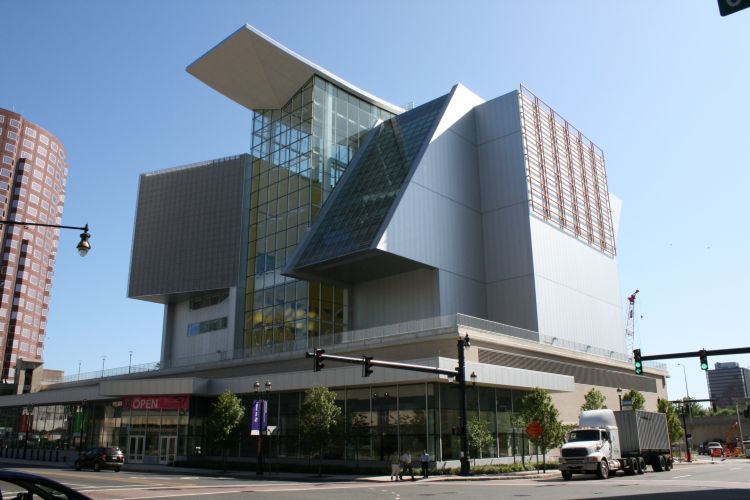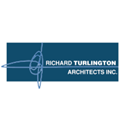
Richard Turlington Architects Inc.
New Haven, CT 06511
Featured Project Return to Projects List
Connecticut Science Center - Associate Architect
Project Information
- Project Location:
- Hartford, CT
- Status:
- Completed
- Structure Type:
- Misc Project
References
- Owner:
- Not Provided
- Architect:
- Not Provided
- General Contractor:
- Not Provided
Scope Of Work
Richard Turlington AIA served as Associate Architect for Pelli Clarke Pelli Architects for this LEED Gold rated, 154,000 s.f. commercial and educational facility. Richard Turlington Architects was responsible for design development, preparing the contract documents and providing construction administration services for this technically complicated and iconic form set against the Hartford CT skyline. The project includes four educational laboratories and 40,000 s.f. of interactive science and technology based exhibits. The commission for this project was the result of an international competition, won by Pelli Clarke Pelli Architects. The City of Hartford expected this building to reflect the forward thinking direction of this progressive culture as part of Hartford's downtown revitalization program.
The challenges associated with this project are hidden in the simplicity of its forms. The envelope consisted of metal panels and glass. The metal panel boxes sandwiched a glass box topped by a curved roof with large cantilevers at each end. Architecturally, the building denotes movement with curves and slanted sides which culminate in a monumental building that is void of scale. The building sits atop a new 3 story parking garage and is positioned around a large public plaza allowing the new science center to sit apart from all of its neighbors. The structural system relied on steel columns, girders and diagonal steel struts that were sprayed with fireproofing. This, in itself, is a simple approach common to the US. The complexity for this project that required our extensive technical skill came about because each floor of the Center is fire separated from other floors, the floor slabs only extended to the inner plane of steel, many of the inner cosmetic interior walls of the Center were also fire rated and the overall result was a complex mesh of unprotected openings between floors. Richard Turlington Architects worked tirelessly with Underwriter Laboratories and product manufacturers to develop site specific fire proofing details specific to this project.
The very tall center atrium is criss-crossed with bridges that immersed patrons with a good dose of vertigo but they are technically challenged because they have to absorb significant lateral movement from the adjacent metal clad forms. The atrium was not heated, it was bounded by frameless glass panels, it contained a steel elevator cage for 3 exposed cabs and, because the space was so tall, it functioned as the perfect smoke evacuation chimney in case of an emergency. Detailing for all of these conditions needed to be minimalistic, not visible and sustain the heavy abuse a building experiences that serves the public.
The result is a project that embodies the wonderment of science and technology, both in how the building presents itself to the City, how its patrons enjoy learning through all of the science exhibits and how this simple building defies logic with its floating presence set in a field of pavers for all the public to enjoy
