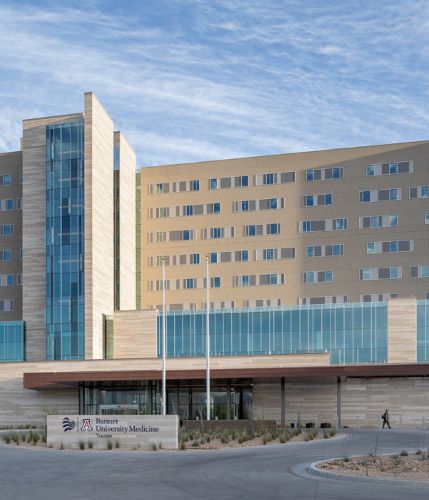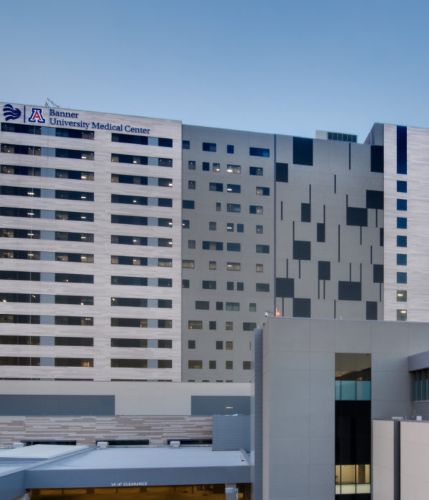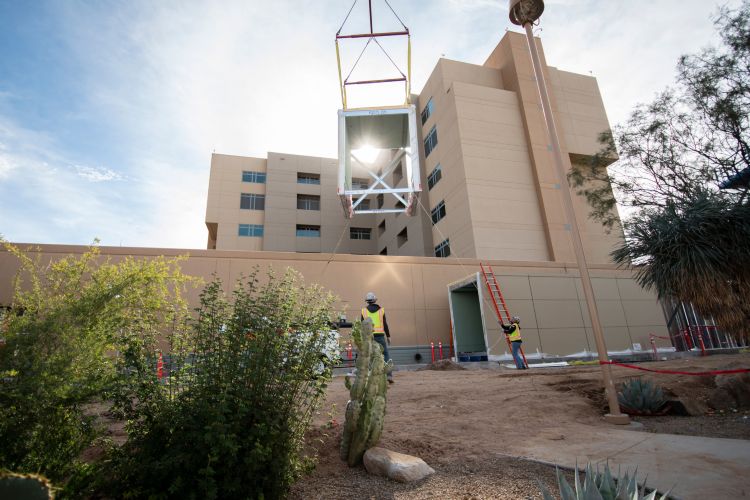
Featured Project Return to Projects List
Mayo Clinic West Expansion Tower
Project Information
- Project Location:
- Phoenix, AZ
- Status:
- Completed
- Structure Type:
- Office Building
References
- Architect:
- HKS, Inc.
- Client:
- Mayo Clinic
Scope Of Work
DPR has been contracted to build a seven-story tower (concourse plus six floors above grade), adding approximately 583,800 sq. ft. on the west side of the existing hospital. The addition will focus on expanding clinical programs including the Emergency Department, Laboratory Medicine, Intensive Care and Medical-Surgical beds, Observation beds, Apheresis / Ambulatory Infusion Center / Dialysis, Radiology and support.
In addition to the new patient tower, approximately 20,000 sq. ft. of tenant improvement work will be completed to increase capacity at the existing hospital, including check-in and waiting rooms, conference, office and work rooms, storage on the first three floors and connection into the existing tower on the second and third floors.
Extensive site work will be needed to reconfigure the campus to accommodate parking, driveway, helipad and entry modification, while the project team determines interim Emergency Department and helipad access for staff and patients in the active hospital.
DPR is excited to be working with architect HKS, Inc. and have an integral role in expanding Arizona’s No. 1 ranked hospital.


