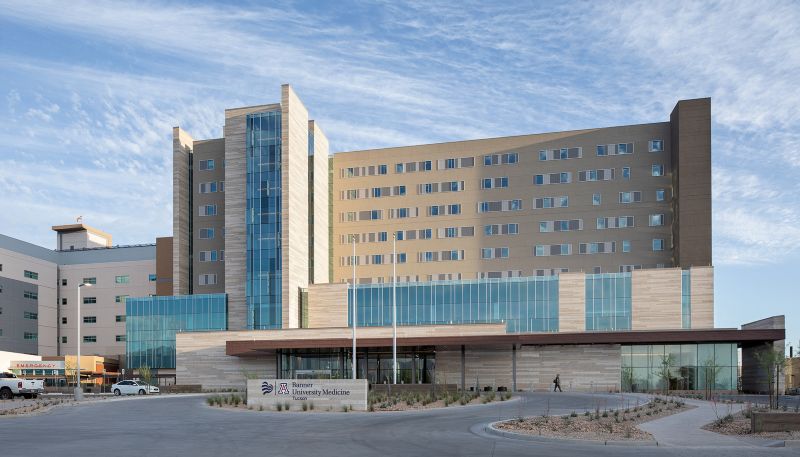
Featured Project Return to Projects List
Banner - University Medical Center Tucson Replacement Hospital
Project Information
- Project Location:
- Tucson, AZ
- Status:
- Completed
- Structure Type:
- Hospital / Nursing Home
References
- Architect:
- GLHN Architects & Engineers, Inc.
- Client:
- Banner Health
Scope Of Work
Designed by Shepley Bulfinch, GLHN and AEI, the project was constructed utilizing an integrated project delivery approach addressing the following priorities:
Replacement of the existing hospital with a new hospital that includes new surgery, central sterile processing and imaging departments
Creation of a new bed tower inclusive of 204 new patient beds supporting the med-surg, intensive care unit and women and infant services
New kitchen and dining area
Improvement of the patient throughput in the emergency department intake area
Improvement of the support space
Improvements to the campus image, visibility and wayfinding
Based upon the conceptual planning and design work completed, the project consisted of five major components:
Make-Ready Package – Site work, modular building protection, building and site demolition, utility relocations, underground retention/detention and temporary structures. Includes four acres of parking and site development additions with 730 new surface parking spaces.
New 9-story Hospital Building – Floors one-three of the building contain the primary public spaces and the majority of the diagnostic and treatment departments including 19 operating rooms and 21 imaging modalities. The fourth floor is a double height mechanical floor, with a mezzanine that houses support spaces. Floors five through nine provide in-patient private bed units yielding 204 beds, and floors one through four include bridge connections to the existing hospital through Diamond Children’s Medical Center (DCMC).
Central Utility Plant – New 18,600-sq.-ft. two-story central plant includes six boilers, two dual-cell cooling towers, and four chillers, and is equipped to independently feed the new hospital tower as currently designed, with room for future expansions.
Pavilion Building Entrance – New one-story expansion providing a new main entrance, check-in, registration and hospital chapel.
Multiple Renovations – Renovation of DCMC OB services, bridge connectors to the new building, renovation of the North Expansion Project (NEP) and 201 Building for administrative and conference space, HIMS, I/T, clinical lab, an observation unit and outpatient clinics.
