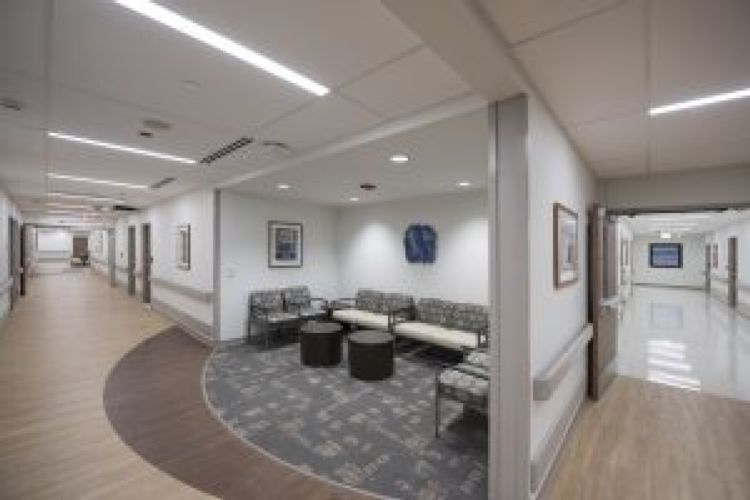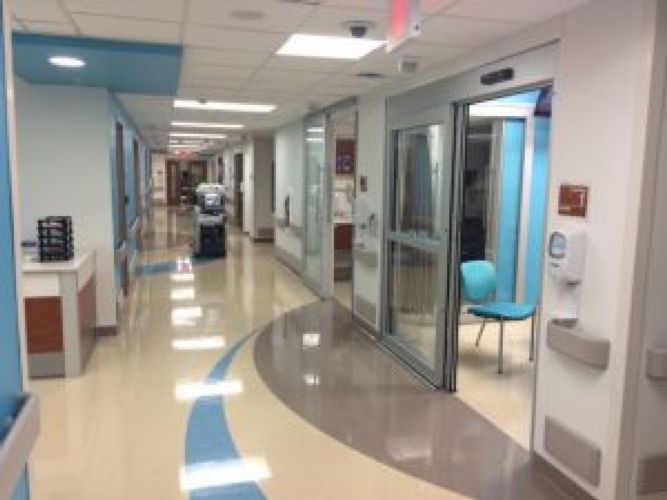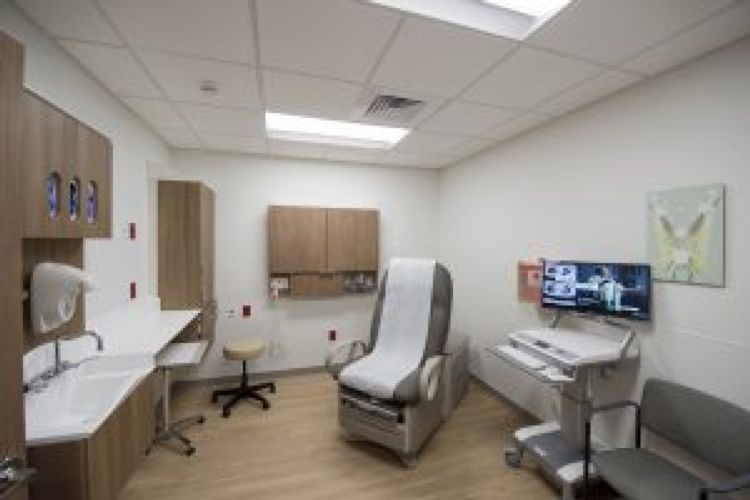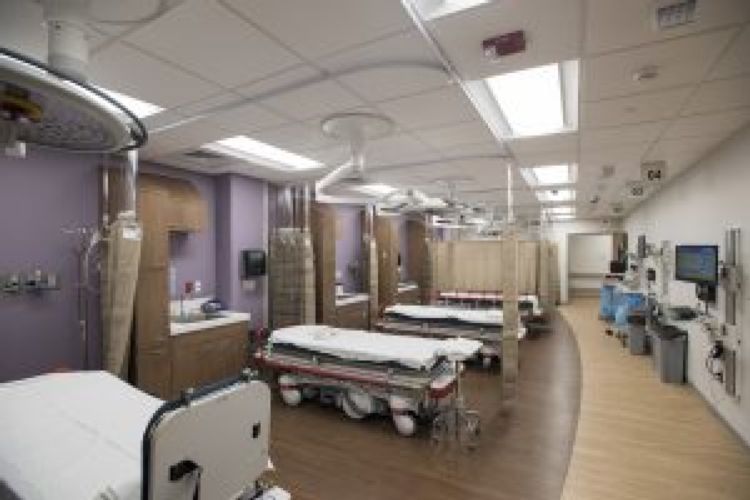
Featured Project Return to Projects List
University Hospital (Medical Center) Phase II
Project Information
- Project Location:
- TX
- Status:
- Completed - Oct 2017
- Structure Type:
- Hospital / Nursing Home
References
- Owner:
- University Health System
- Architect:
- Marmon Mok
Scope Of Work
Joeris was selected as the Construction Manager at Risk by the University Health System to complete the University Hospital Phase II Renovations project. Work was completed throughout the UHS hospital, located in the San Antonio Medical Center.
Most of the project scope included:
Pediatric Emergency Clinic – 15,000 SF interior and exterior renovations to an existing emergency room.
Pharmacy and Adjacent Corridors – 23,000 SF relocation of the Tower’s Central Pharmacy. It will replace the Hospital’s existing emergency center and supply departments.
Plant Engineering Shops and Common Space – 6,500 SF renovation and expansion of the existing Plant Engineering Shops to include a more efficient layout and MEP upgrades.
Follow-up Clinics – 55,000 SF consolidation of trauma, transplant, neurosurgery/rehab, phlebotomy, pulmonary function, central intake, and support clinics.



