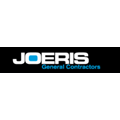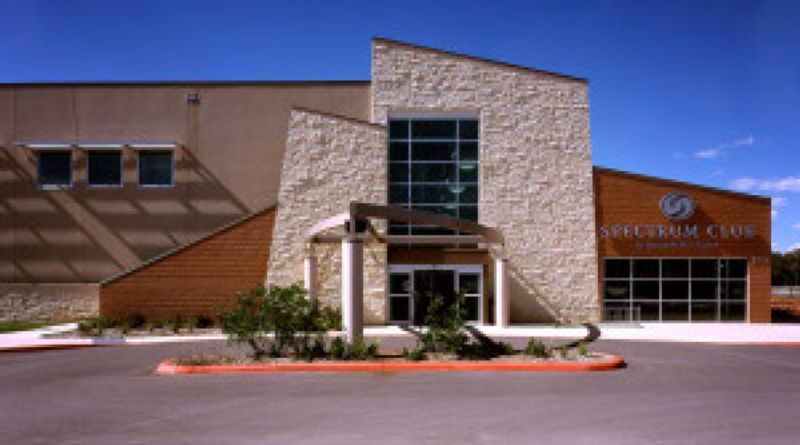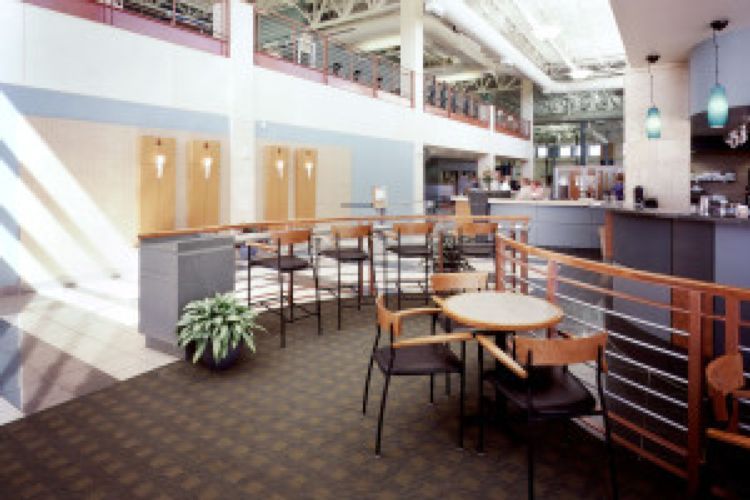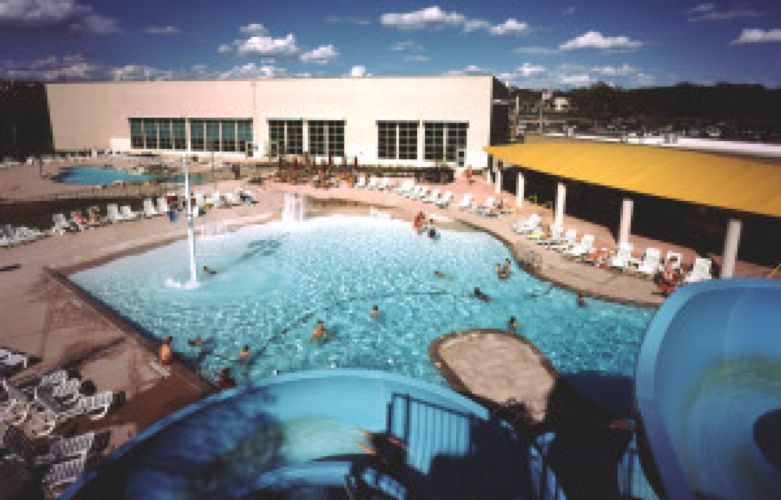
Featured Project Return to Projects List
Gold’s Gym
Project Information
- Project Location:
- TX
- Status:
- Completed - Feb 2002
- Structure Type:
- Fitness Center
References
- Owner:
- Racquetball & Fitness
- Architect:
- Ohlson Lavoie
Scope Of Work
Designed to blend into its surroundings, the exterior of the Gold’s Gym (formerly Spectrum Athletic Club features brick with cut limestone. Interior architectural features include an open concept with green tinted glass and clerestory enhanced with indirect lighting as well as the use of native Texas limestone for both indoor and outdoor columns and facia. The club features a state-of-the-art mechanical system including a special dehumidifying unit that recovers heat loss from the building to preheat the pool water prior to its going to the pool heaters. The system features Direct Digital Controls. The natatorium includes three heated in-ground pools – a lap pool for exercise, aerobics, and swimming; an outdoor children’s pool with zero entry design, 28’ water slide, geysers and tumble buckets, and an adult pool incorporating in-pool benches and rock waterfall. A children’s activity area includes a gymnasium and indoor play area. These areas are monitored on closed-circuit television for parent’s viewing in the club’s fitness areas. The facility also includes a full-court basketball gym, racquetball courts, indoor and outdoor food service areas and a full-service spa.


