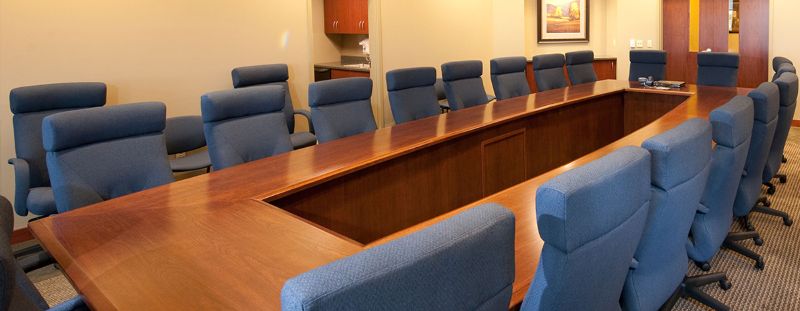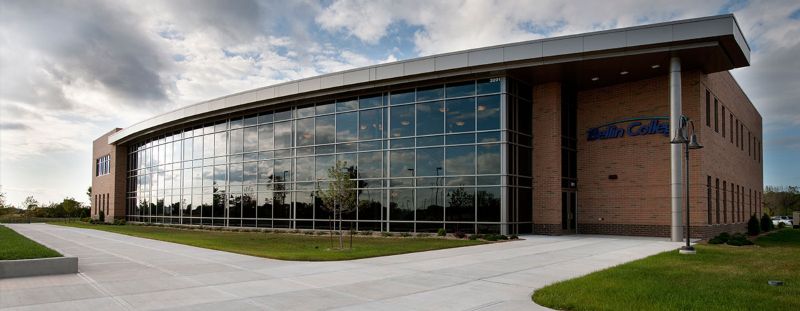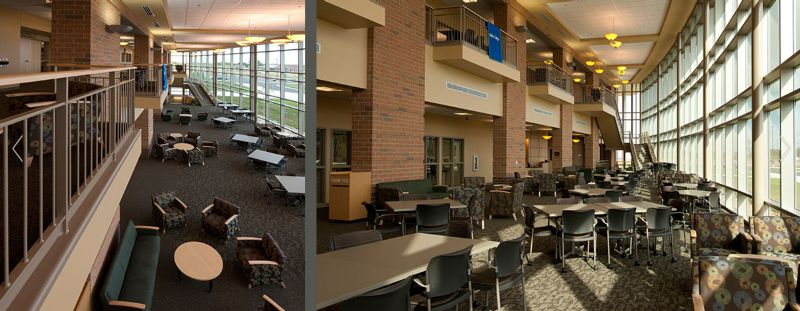Featured Project Return to Projects List
Bellin College
Project Information
- Project Location:
- Bellevue, WI
- Status:
- Completed
- Structure Type:
- School / College / University
References
- Architect:
- McMahon Group
Scope Of Work
The new campus is located on a 17.5 acre site which offers room for future expansion as the college grows and expands its curriculum. The first classes in the fall of 2009 marked the 100th anniversary of the college.
At its original location the capacity of the college was 300 students. The new campus doubles the enrollment size. It is the college’s desire to offer their students other career choices besides nursing, such as a radiology program, thus addressing their mission of providing well-educated healthcare professionals.
This two-story building that is 73,000 sq. ft. consists of:
11,000 sq. ft. of future build out space
Full basement
Two health assessment labs with seven stations each, set up to mimic clinical exam rooms
Two skills labs with six stations each, set up to mimic hospital rooms
Two functioning radiology rooms with a shared control room
One simulations lab
One practice lab
Four classrooms with seating for 60 students each
A tiered classroom with seating for 96 students
Large atrium open to the second floor with study balconies on the second floor overlooking the first floor
Open decorative stairs from second floor to lower level
Two-story curtain wall in the atrium
Vending and food prep area for students and faculty
A computer resource center
Large library on the second floor
Wellness center/exercise room for students and faculty
Executive office area with boardroom


