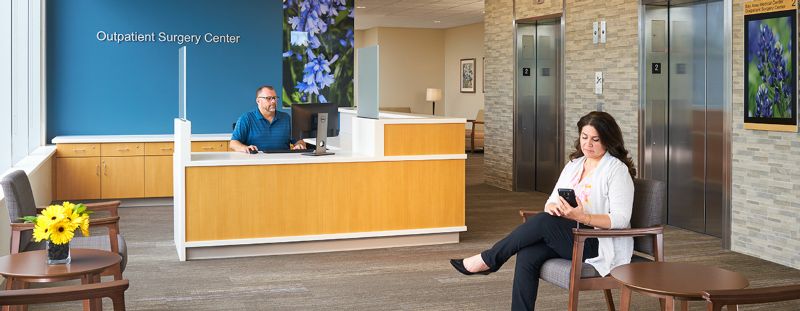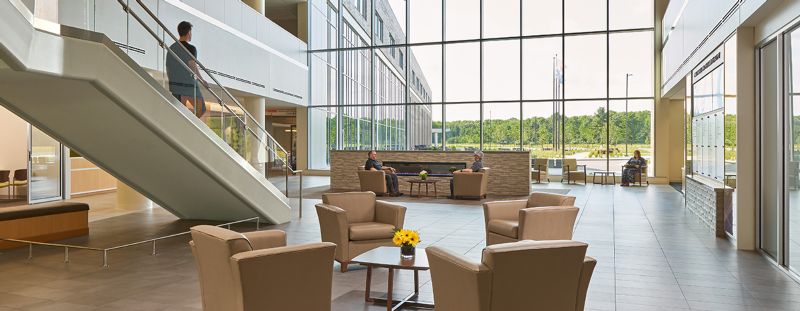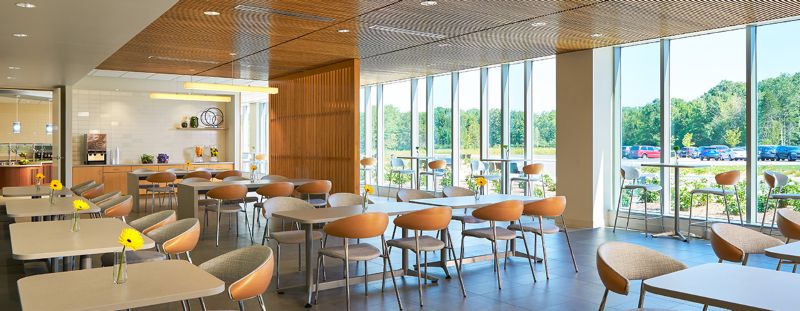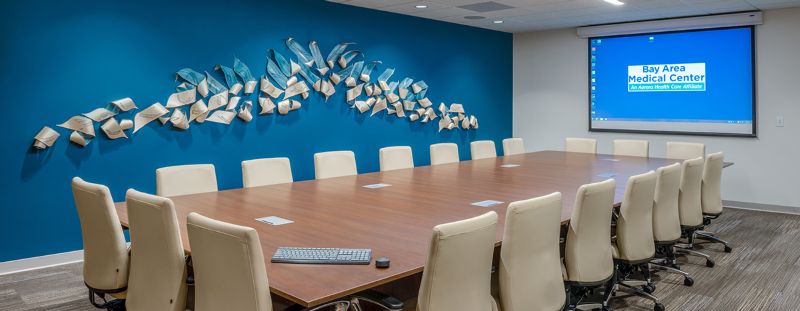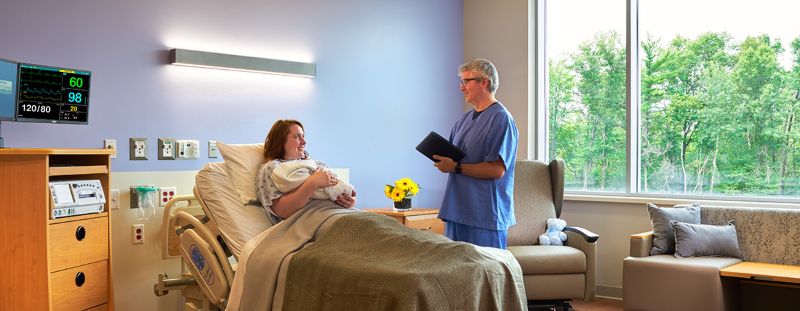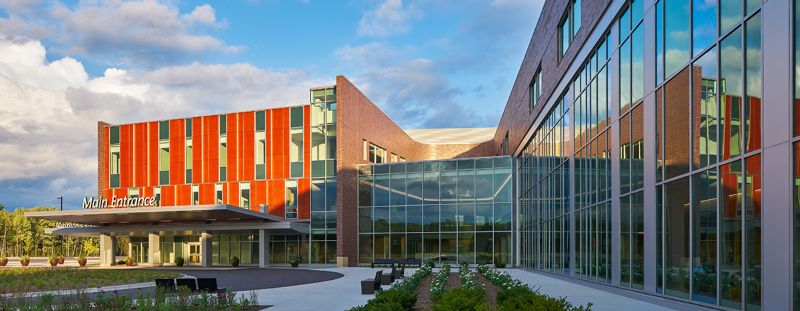Featured Project Return to Projects List
Bay Area Medical Center
Project Information
- Project Location:
- Marinette, WI
- Status:
- Completed
- Structure Type:
- Hospital / Nursing Home
References
- Architect:
- CannonDesign, Horty Elving
Scope Of Work
The original Bay Area Medical Center dates back to 1939. Instead of expanding the old hospital, executives decided the community would benefit more by building a new one from the ground up. The Boldt Company collaborated with CannonDesign and the Bay Area Medical Center in partnership with Aurora Health Care, through an Integrated Lean Project Delivery® (ILPD) approach for a new replacement hospital in northern Wisconsin. The facility consists of a 335,033 sq. ft. hospital, medical office building and cancer center on a 92-acre greenfield site. The major departments include 56 inpatient beds and 12 observation beds, ambulatory surgery center, gastrointestinal surgery, emergency department, pharmacy, imaging services, labor and delivery as well as retail and support spaces. To expedite groundbreaking, the design team led the Bay Area Medical Center through an initial series of multifaceted workshops to establish future state process maps, validate the detailing space program and create responsive conceptual floor plans for operational workflow planning. This accelerated the DNR review and approval process for the wetland site development. This project was completed in the summer of 2018.
